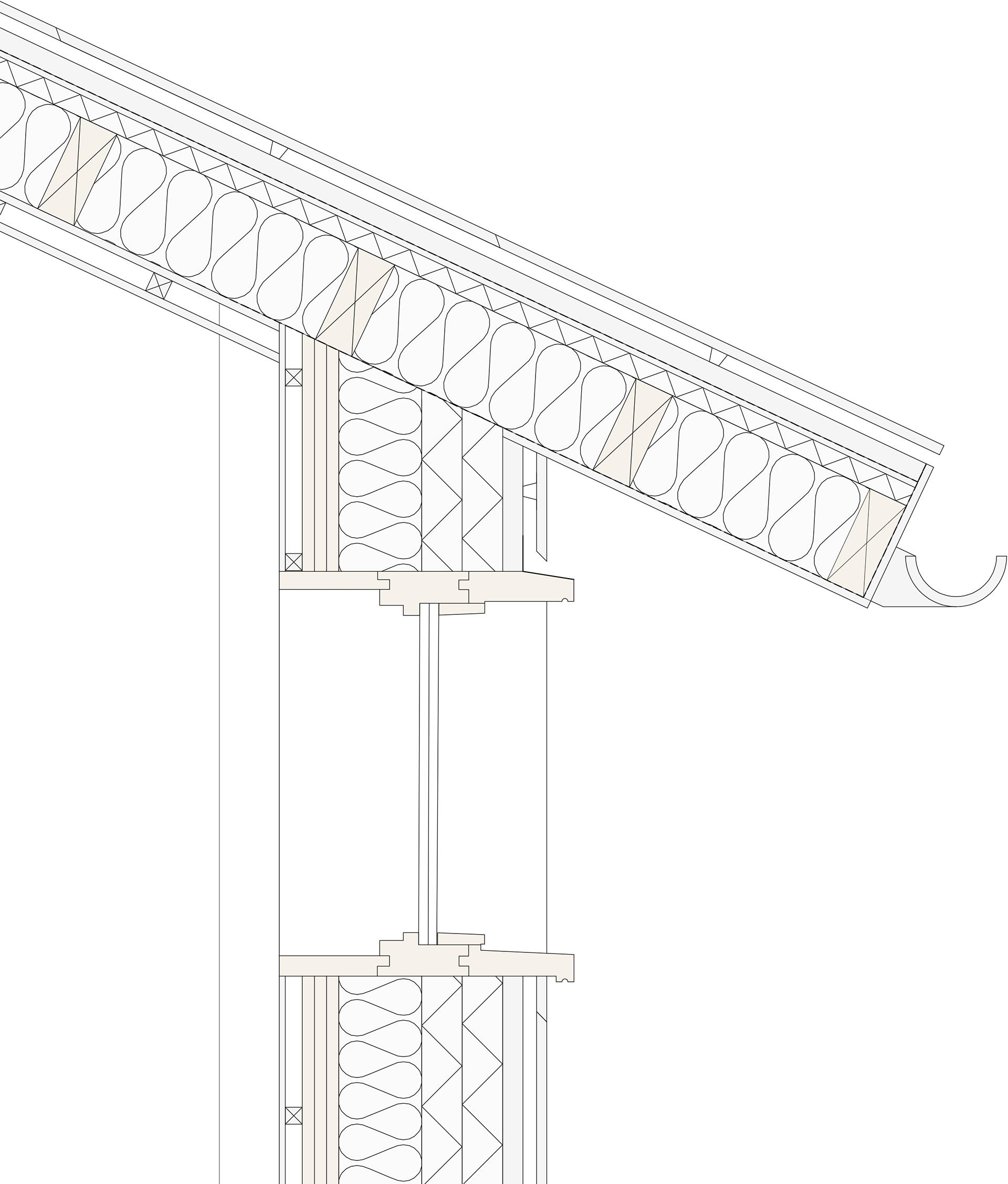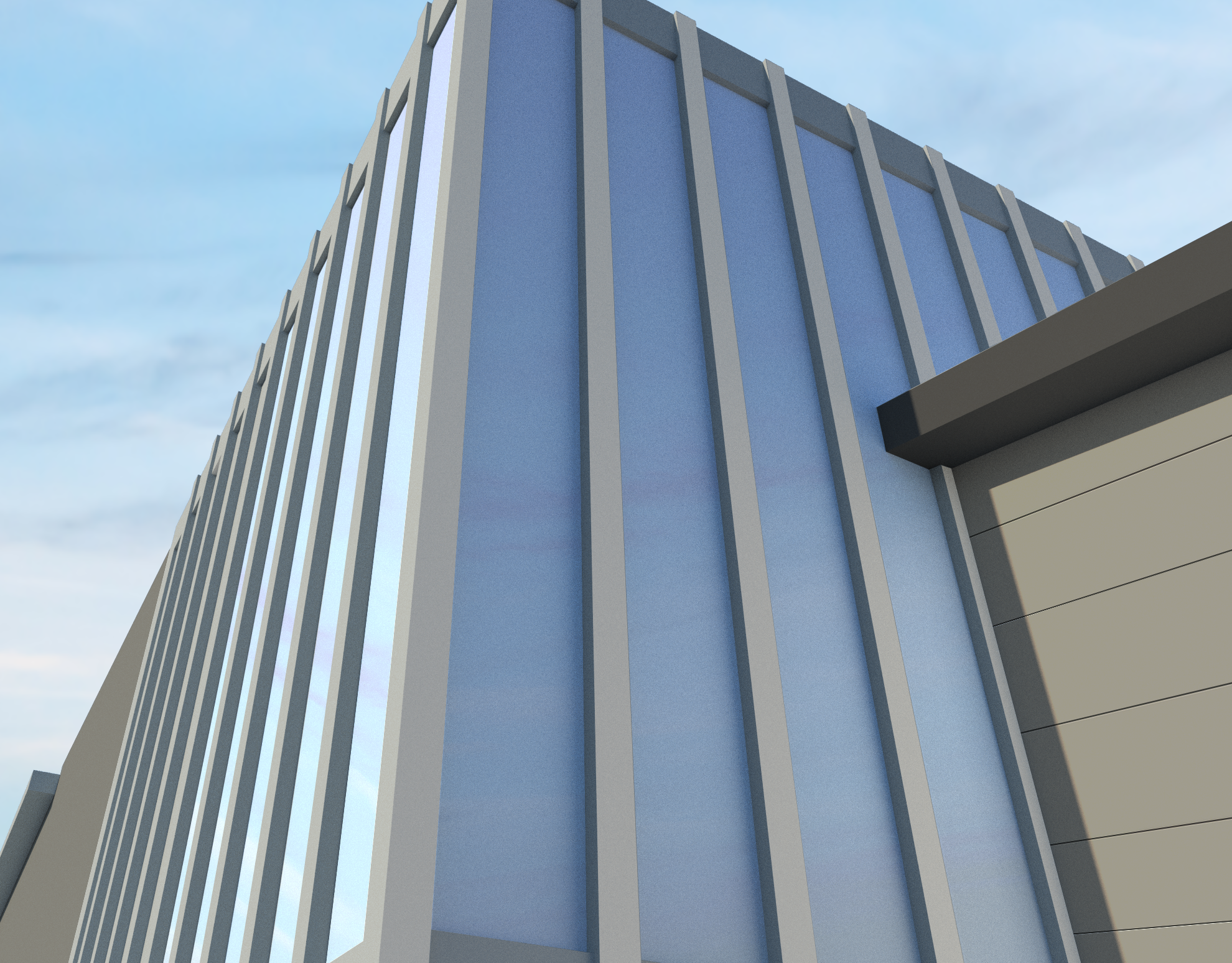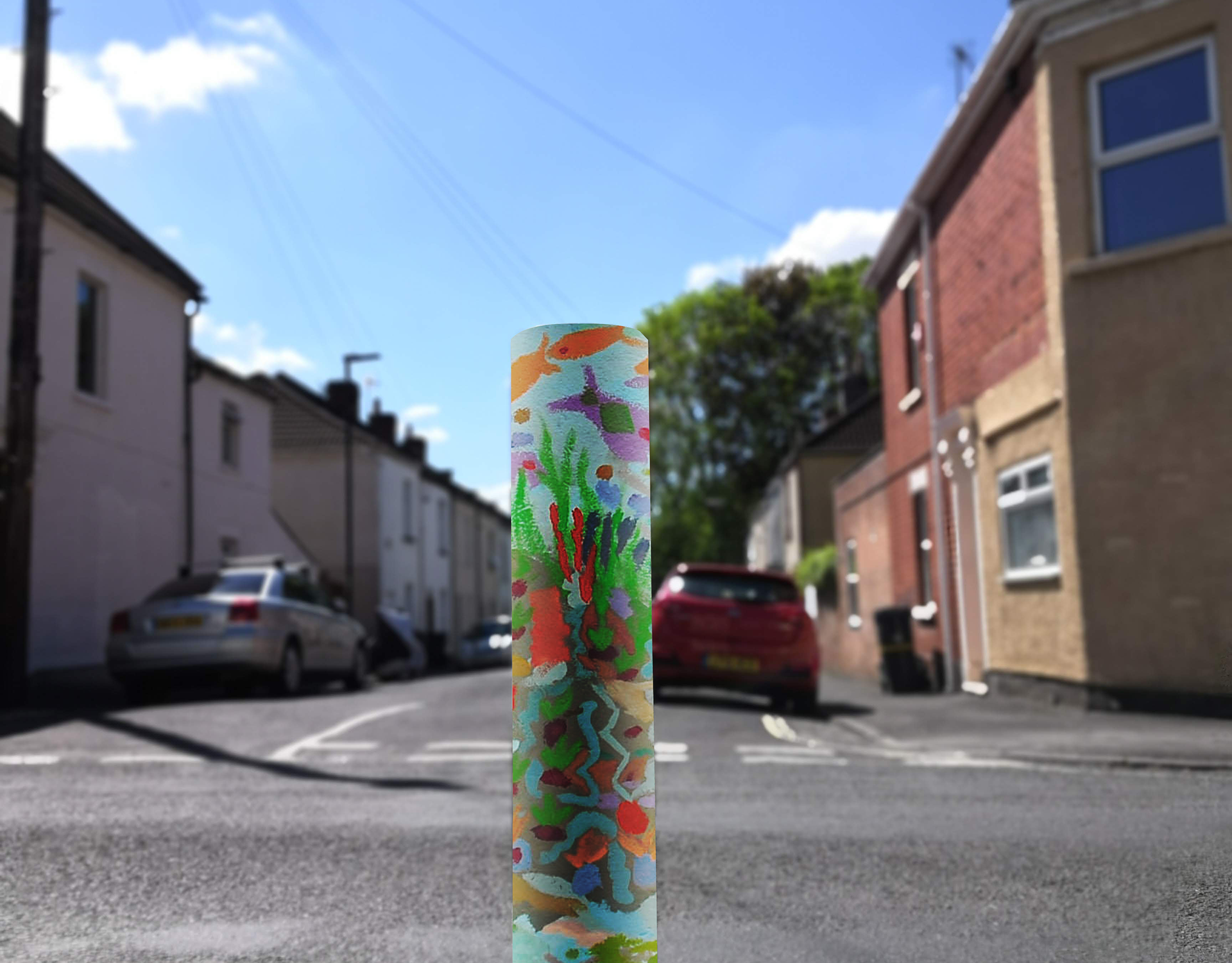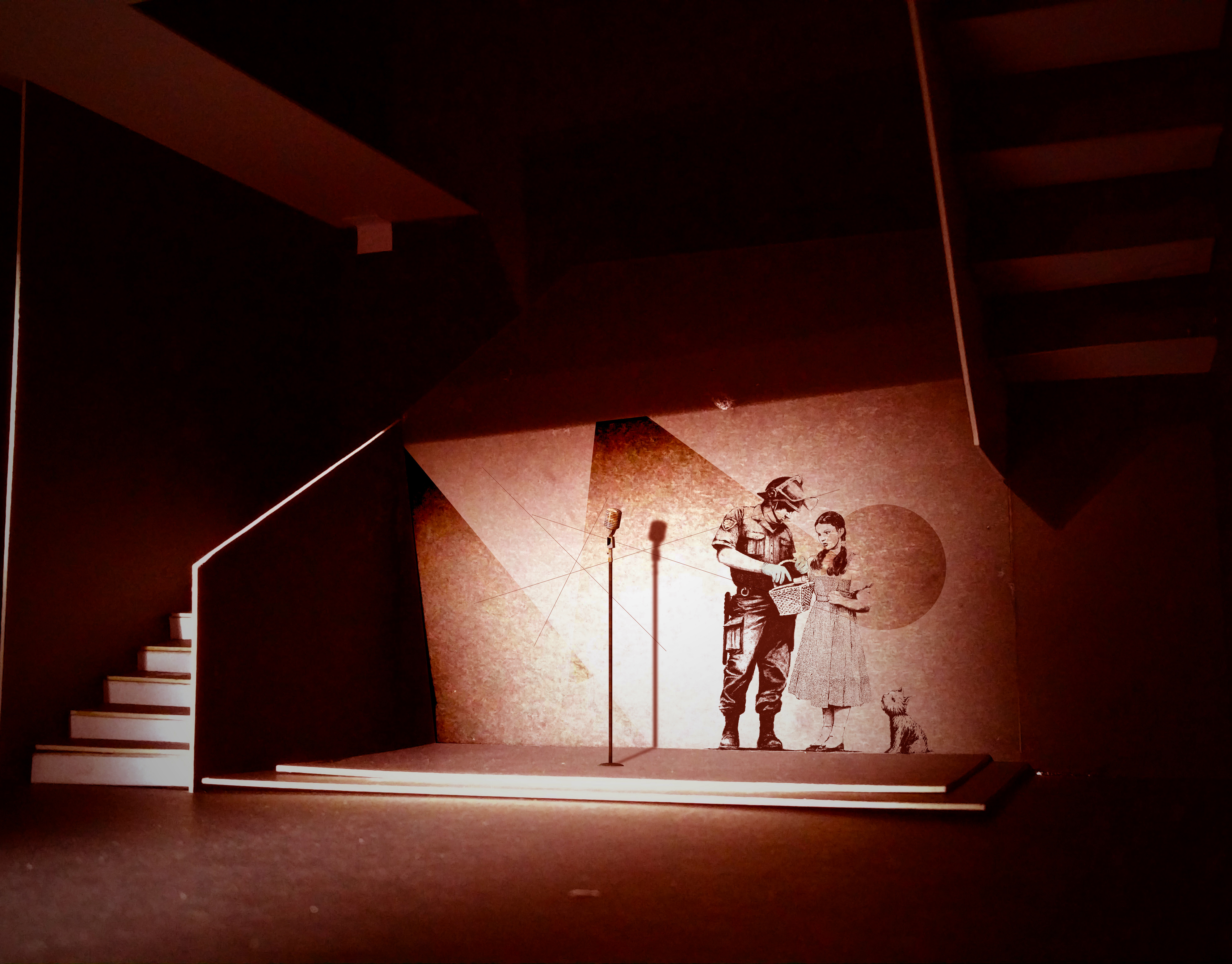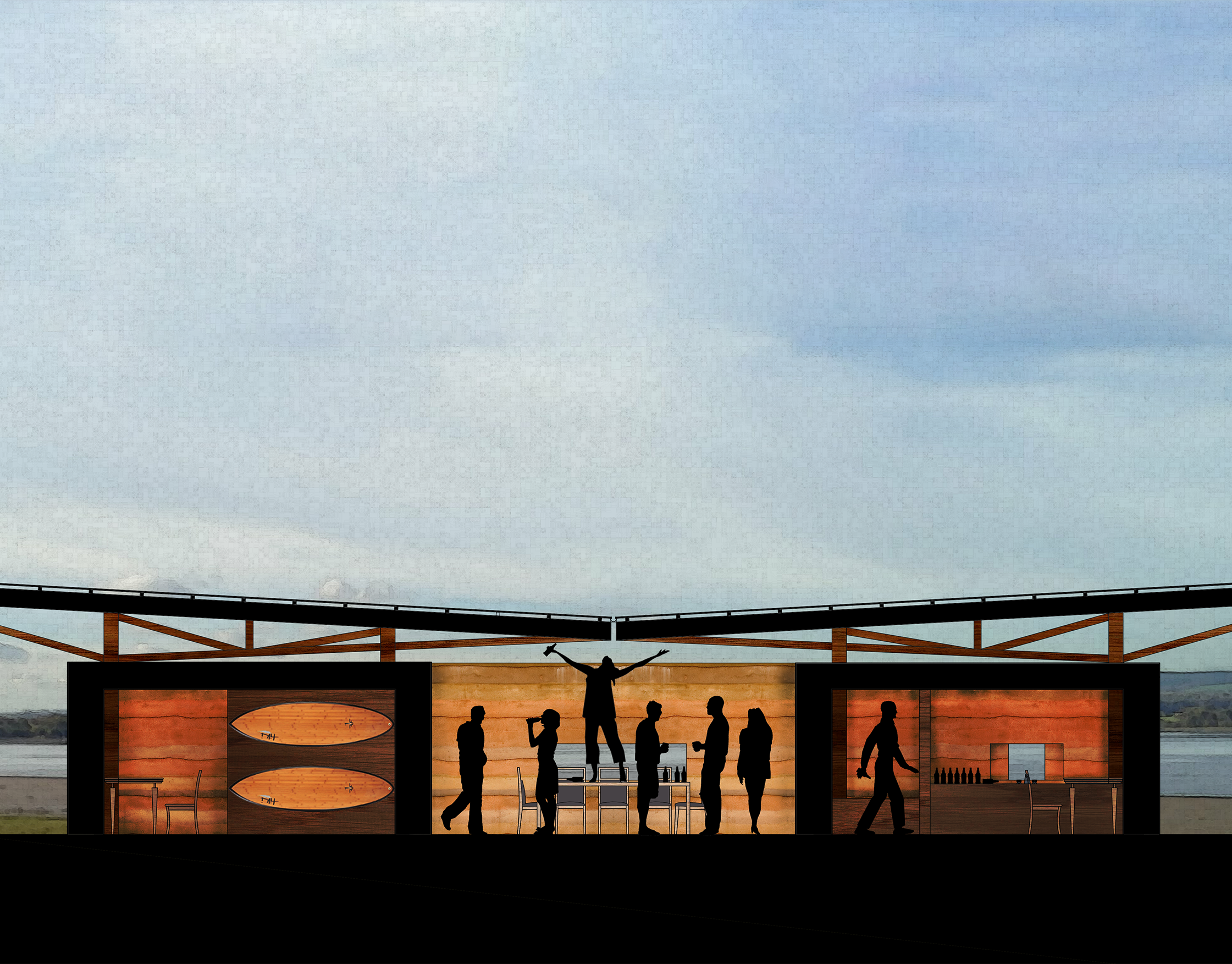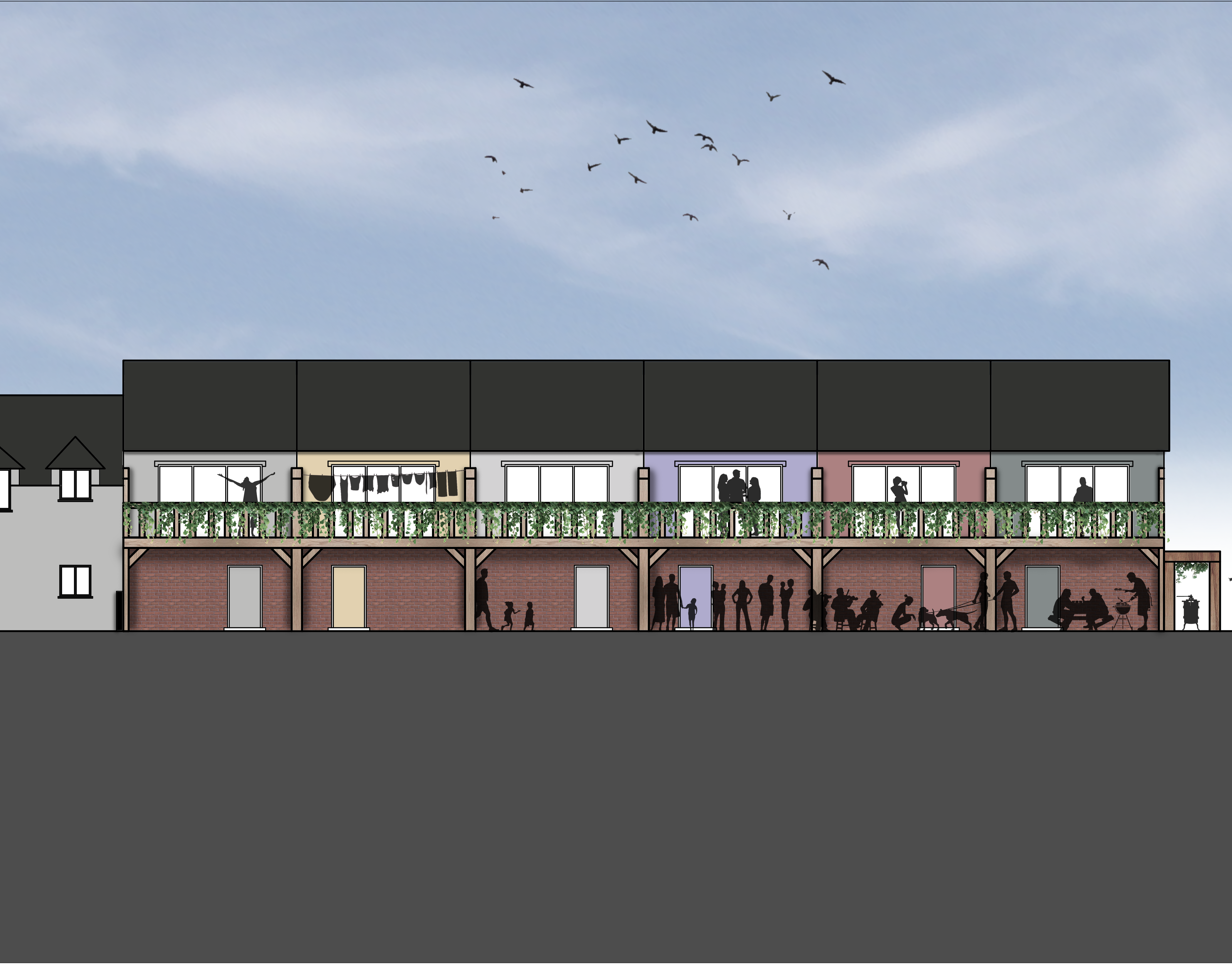The Brief
For our 4th year project we were tasked with designing a Confucius Institute on a harbourside site in Bristol. Confucius Institutes gain their name from the hugely famous Chinese philosopher, Confucius. They are non-profit organisations that promote the teaching of Chinese culture and language abroad. Institutes are often created in connection with a local university or schools. Our schemes had to:
- contain between 2500m2-5000m2 of internal space
- be more than one storey high
- accommodate a reception, WCs, an office space, education rooms and a multi-purpose space
In addition to these requirements, we had to identify an additional use for our institute to complement its standard cultural learning purpose. This could range from a culinary school to a temple. My choices for my institute’s additional uses were inspired by the focus on mindfulness and well-being found throughout Chinese religion and philosophy - namely Confucianism, Taoism and Chan Buddhism - and the increasing awareness of the importance of mental health in the UK. Consequently, my scheme focused on three distinct uses all chosen due to their links to improving mental health and well-being: food, meditation and painting. These uses would dictate how the scheme was organised, particularly spatially.
An Enclosed Space
In Christopher Alexander’s 1977 book A Pattern Language, he introduces the theory of ‘positive’ and ‘negative’ outdoor space. Alexander defines positive spaces as those whose shape is certain and suggests that people favour using ‘positive’ outdoor spaces due to their partial enclosure.
Chinese Courtyards
In an attempt to explore how Alexander’s theory could influence the project and to base it in Chinese architectural principles, I looked at forms of enclosed spaces, beginning with Chinese courtyards. A particular example, the Panlongcheng Palace, was made up of three separate courtyards which were divided by two buildings. Each of the three courtyards was designated for a specific activity. The front space was used for official palace activities, while the back courtyard hosted family events and activities. The idea of functions being separated into distinct buildings and spaces inspired me to think about how I could use this to design these spaces to be specific to the use. With the three uses of the Confucius Institute being meditation, painting and food, the result was three independent buildings, each accompanied by a garden space catered to the relevant use, and enclosed by a wall.
Maggie's Centres
Another form of enclosed space the project drew from was Maggie’s Centres. Despite the difference in health conditions to the project, they are perhaps the most well-known architectural response to health, making them valuable precedents. The three projects I examined were by Reiach and Hall, Richard Rogers, and Snøhetta. Extracted from these designs were the principles of enclosure and intimacy, often achieved with walls surrounding the building, but also of visual permeability, maintaining a connection with the space around the building and providing a moment to look out and reflect. As a result, the buildings in the project are enclosed by a wall, akin to a protective embrace, creating courtyard spaces between the wall and building. However, this wall opens up at times, in the form of gaps in the brickwork or a sequence of bamboo stalks, thus creating a partially enclosed space in which people should feel comfortable. Similarly, the wall only flanks three sides of the site, leaving the south side open to look out over the water of the harbour, once again maintaining partial enclosure.
Spatial Arrangement
To begin organising my buildings I extrapolated a grid from the banks of the Mud Dock. A horizontal axis was formed by the north bank of the Mud Dock, and a vertical axis by cutting through the middle. All three buildings were aligned along the horizontal axis, with the central building also sitting on the vertical axis. This horizontal axis would also inform circulation through the buildings, as well as their materiality/openness, opening up more below the axis to provide views over the
harbour. In combination with the outdoor spaces, this gives the scheme two distinct spirits either side of the axis: active below, reflective above.
harbour. In combination with the outdoor spaces, this gives the scheme two distinct spirits either side of the axis: active below, reflective above.
Site Plan
Ground Floor Plan
First Floor Plan
Second Floor Plan
Materiality and Form
The form of the two side buildings is inspired by a combination of Chinese architecture, boat-related architecture and harbourside buildings in Bristol. A simple pitched roof form is used in all of these.
The form of the meditation pavilion is similarly centred around boats, but uses a form based on a Chinese fishing boat called a sampan. This has been adapted into an architectural form by way of some small riverside lodges in China. By having a different form, significance is placed on the meditation pavilion.

South Elevation
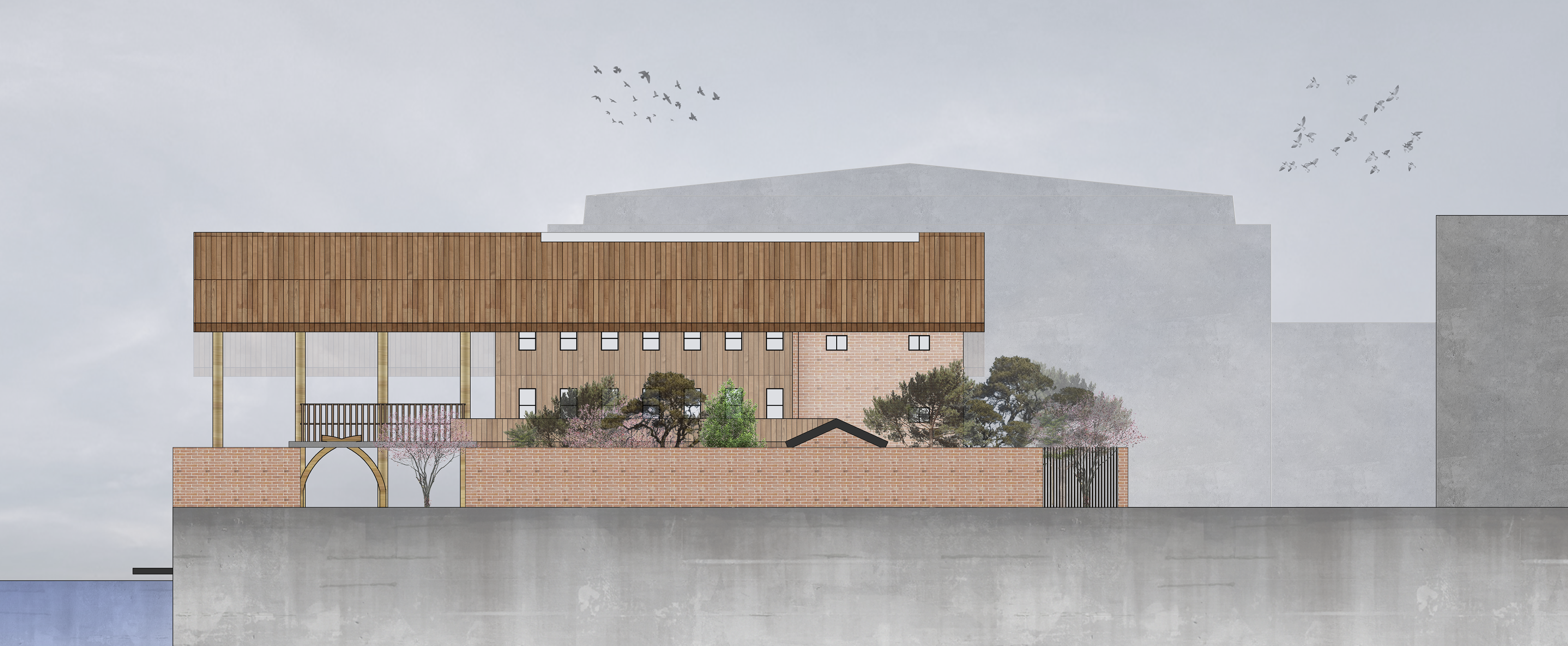
East Elevation
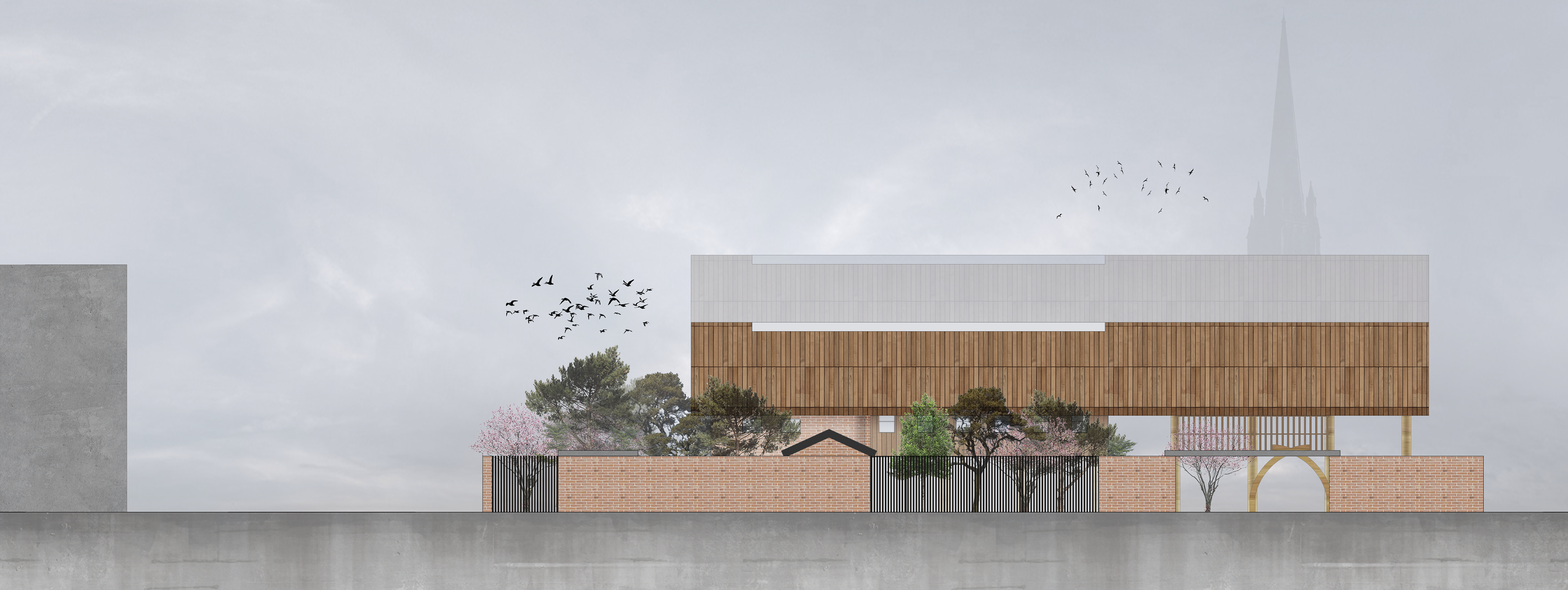
West Elevation

North Elevation
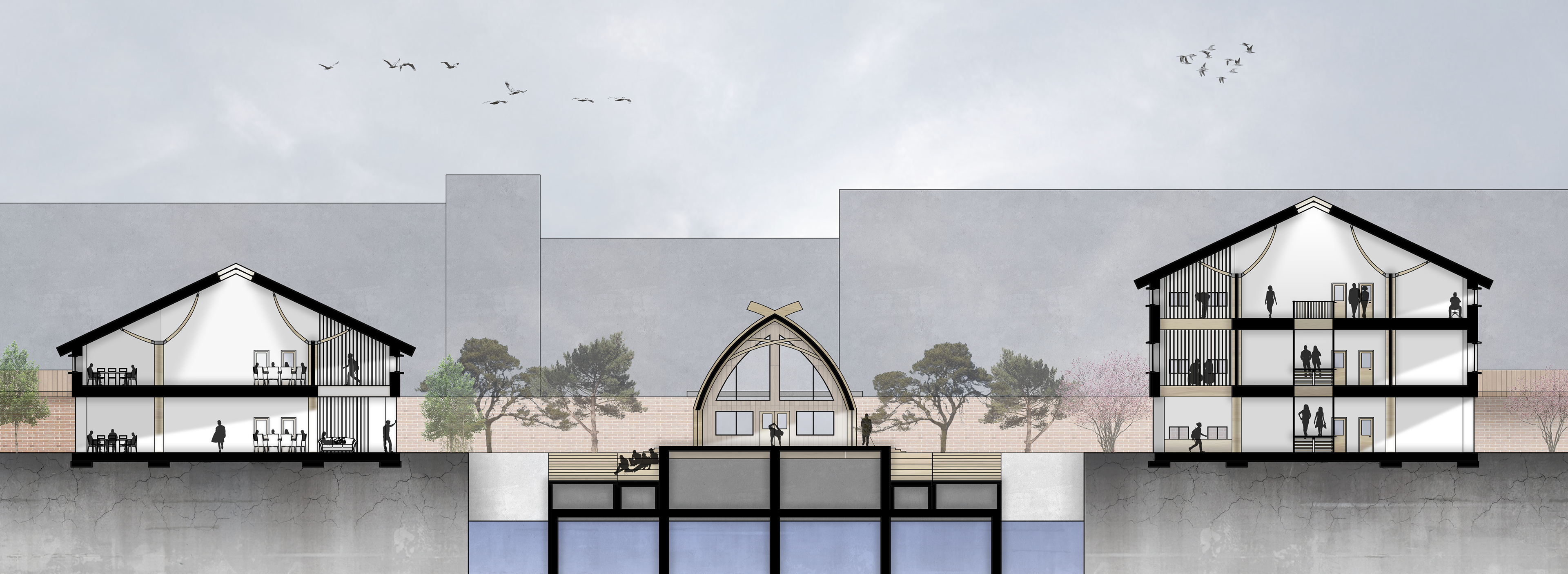
West-East Section
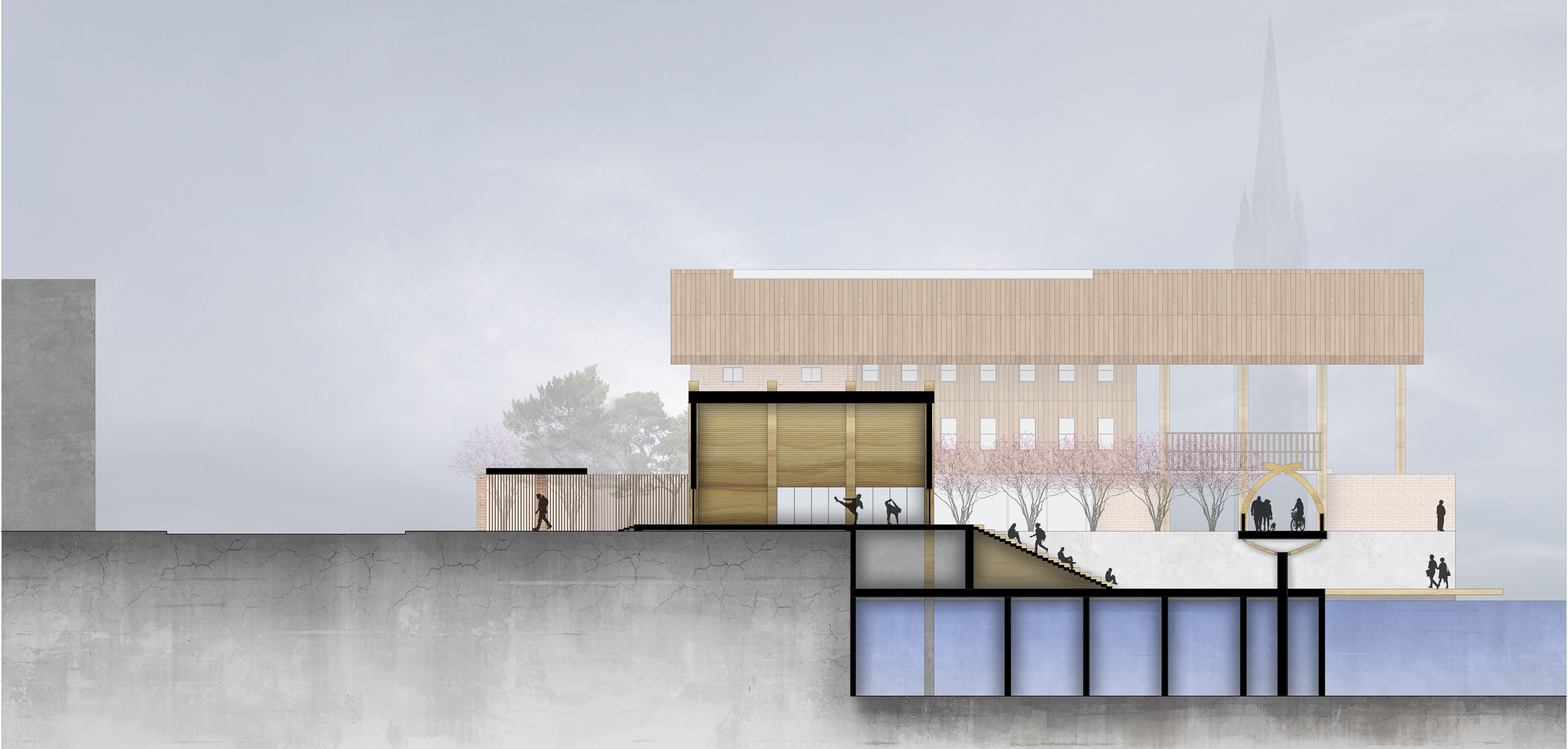
North-South Section
Externally, much of the buildings are clad in a larch timber cladding system, both on walls and roofs. North of the horizontal axis, the walls of the two side buildings are constructed of red brick, to reflect the buildings that previously existed on the site as well as those around it.
Internally, the timber language is transferred, using oak hardwood flooring and a suspended liner oak ceiling. Meanwhile the walls are finished in a simple white plasterboard. This gives significance to the column and bamboo members, which visually connect the floor to the ceiling.
Bamboo is used for screening views around the site, and breaking up the enclosing wall to soften its impact. This language is translated to the interior spaces as well. On the ground floor, large sections of glazing are slightly screened by bamboo members. These screens are also used in place of interior walls where transparency is desired. The most prominent example is the central staircase in the educational building, which is flanked by sections of bamboo on each floor, giving the appearance that each piece of bamboo continues all the way up the entire building.
The use of bamboo is inspired by its significance in Chinese culture and architecture. Its use inside is particularly inspired by Alvar Aalto’s Villa Mairea, which uses birch posts in a similar fashion to mimic the building’s setting and bring its natural surroundings inside.
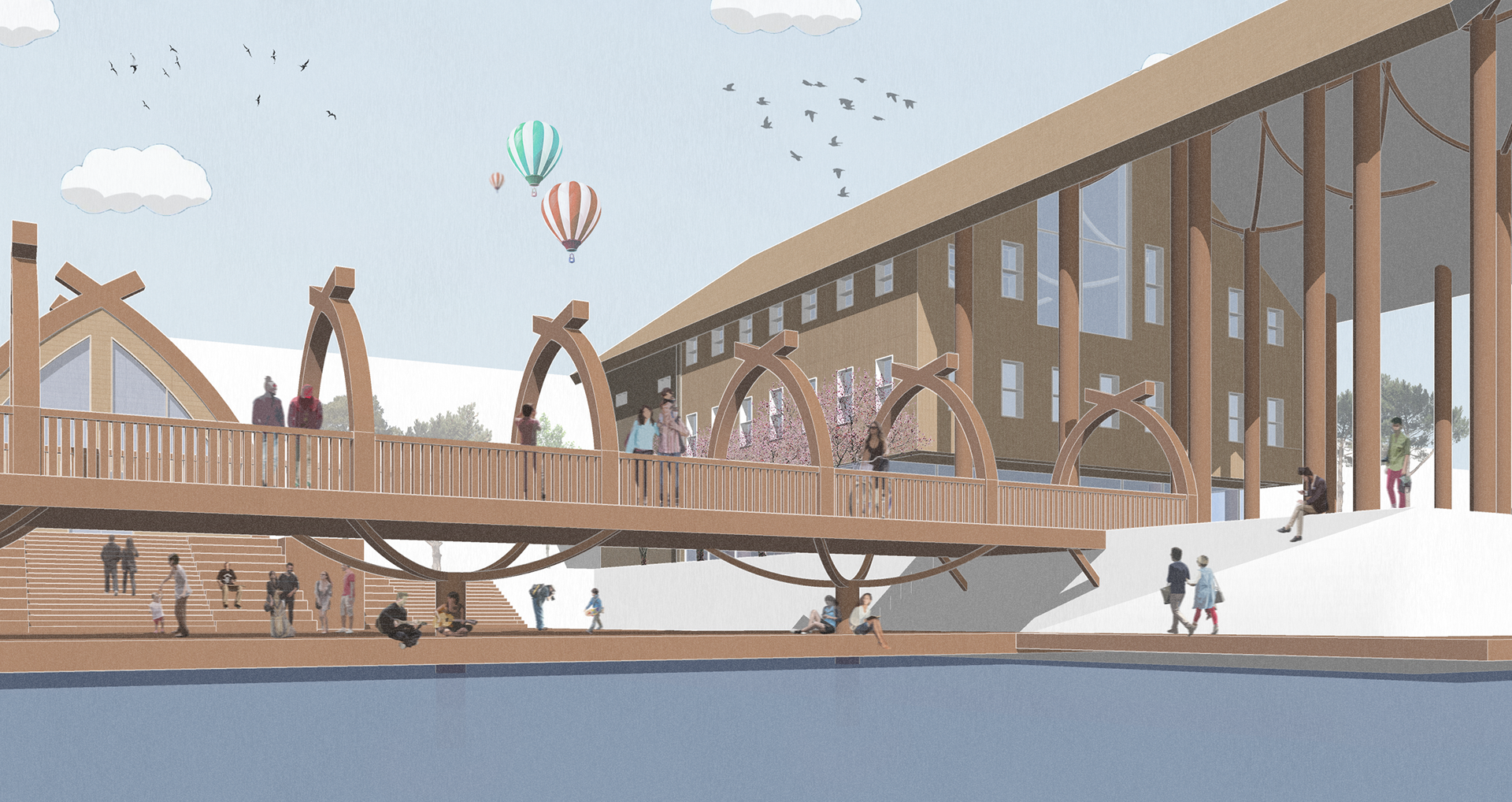
External view of meditation platform and bridge
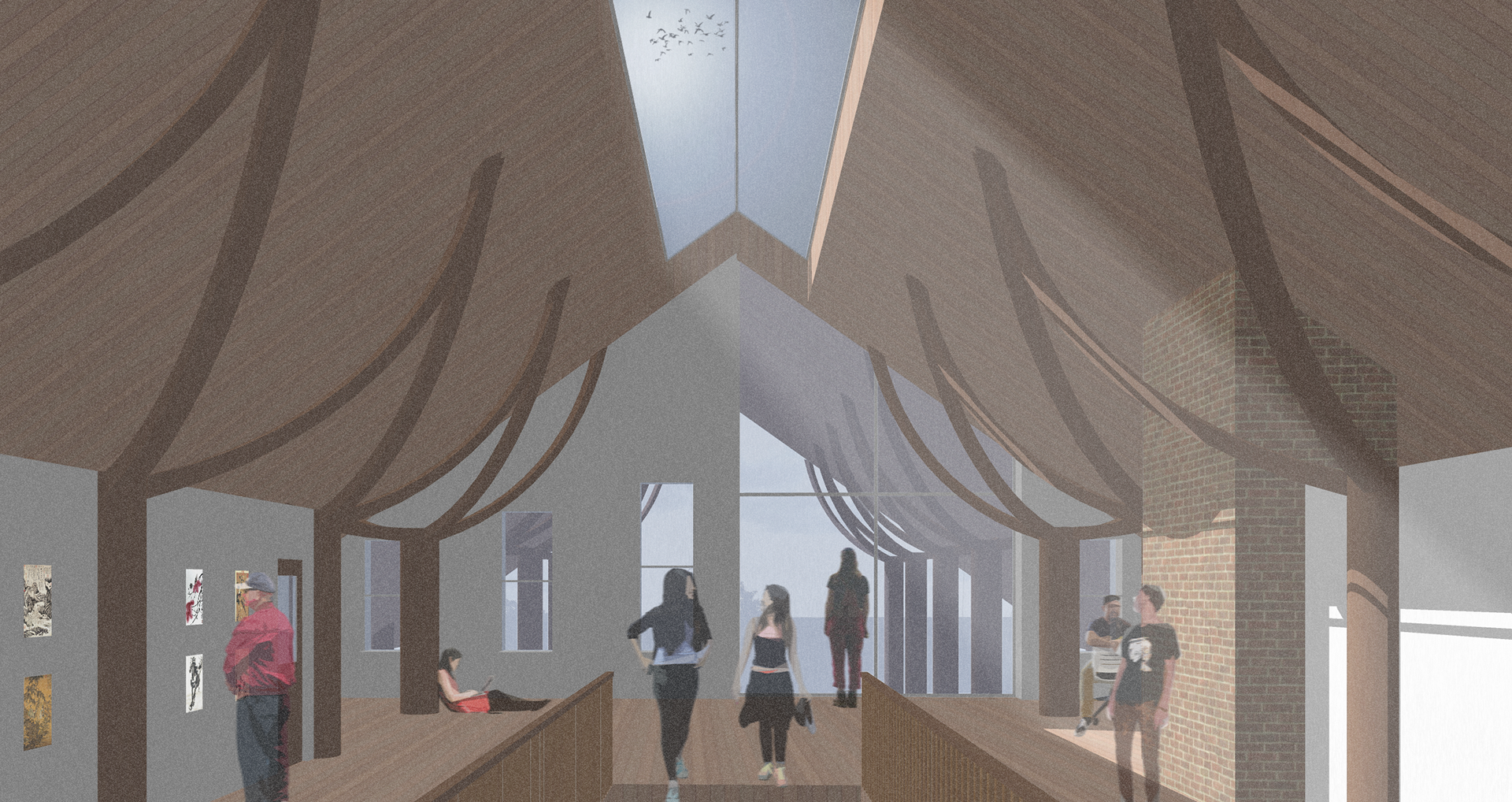
Interior 2nd floor view demonstrating use of materials and structure
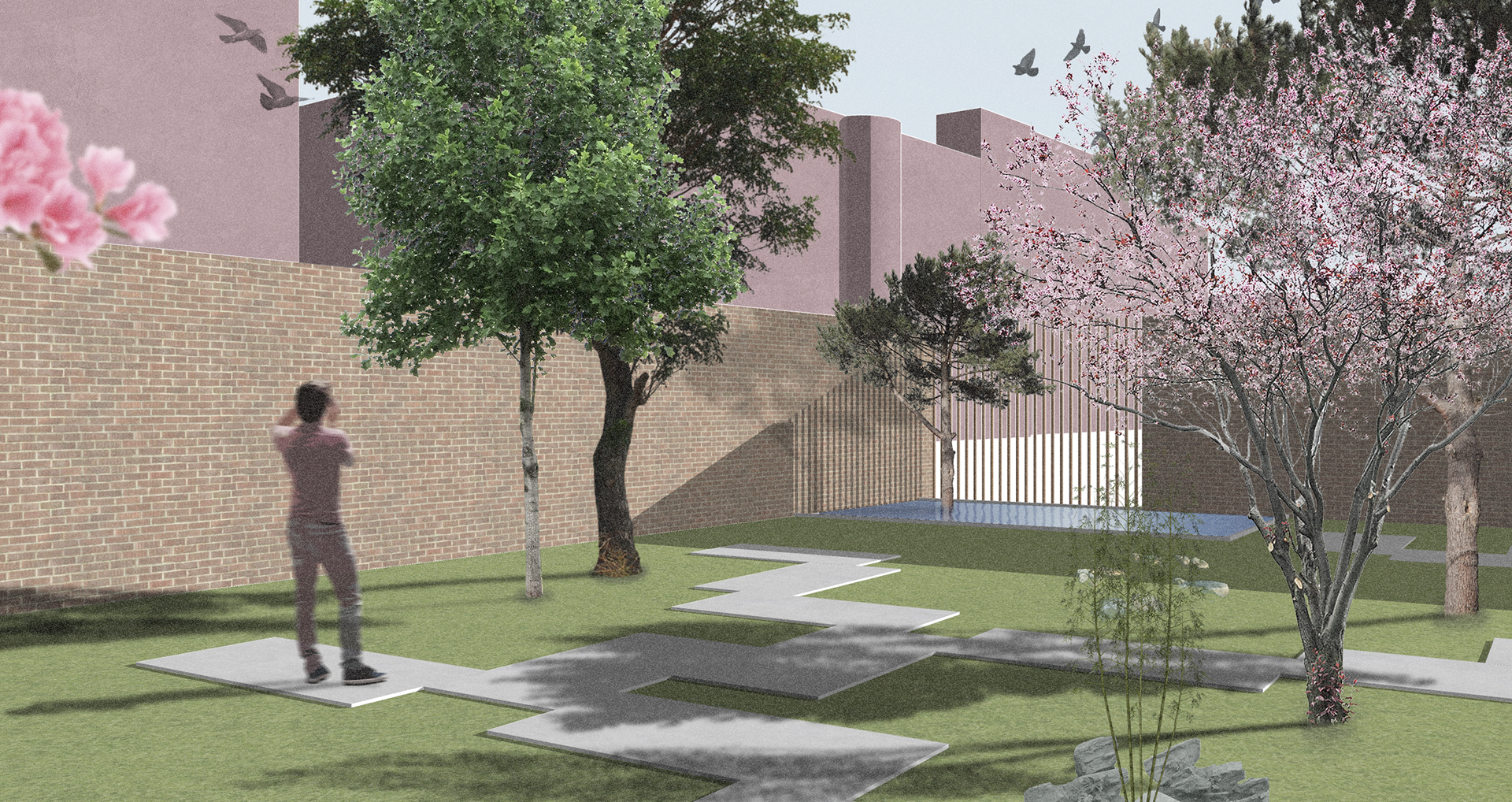
External use of bamboo in scenic garden
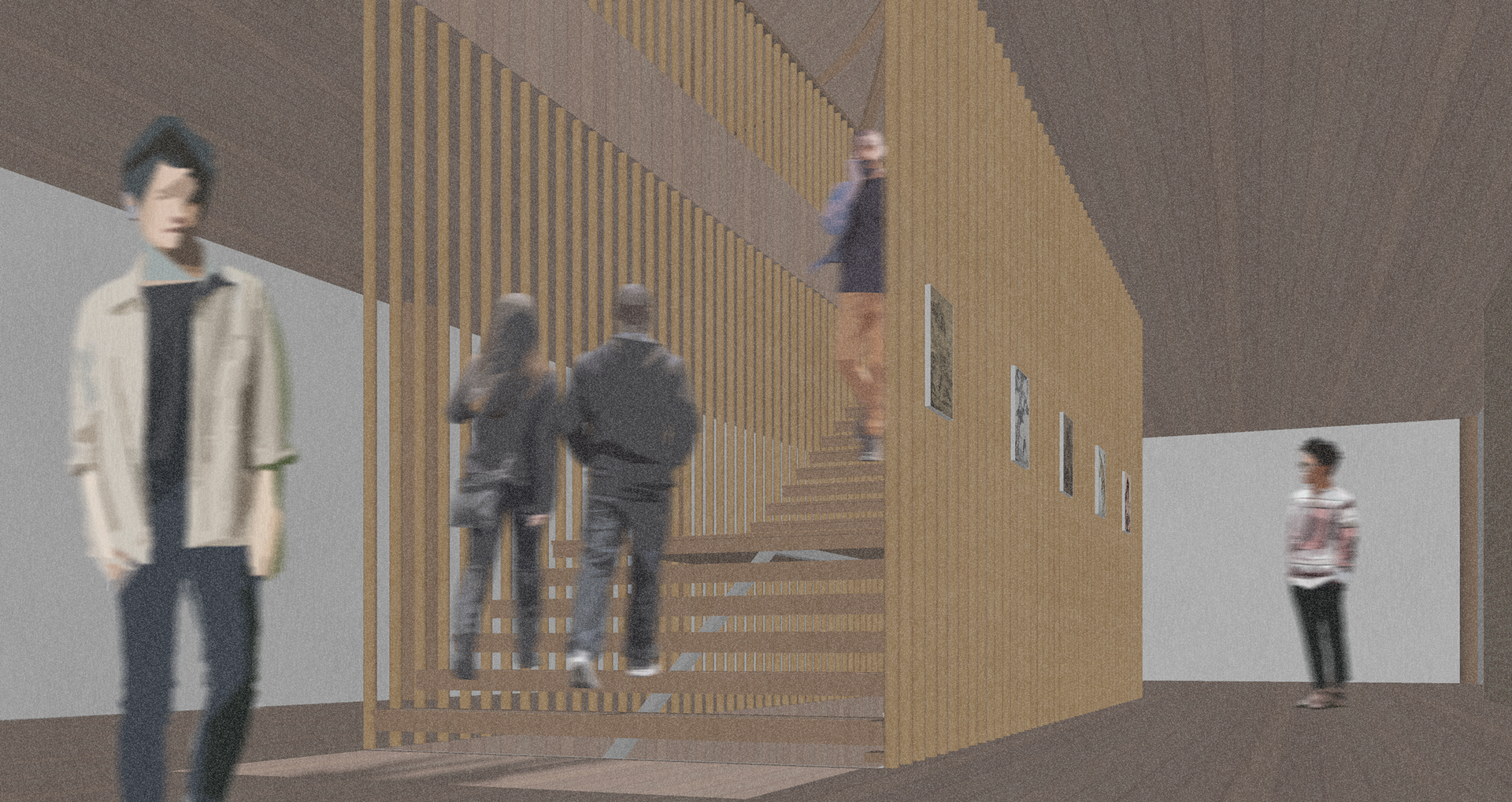
Internal use of bamboo in central staircase
Structural Solution
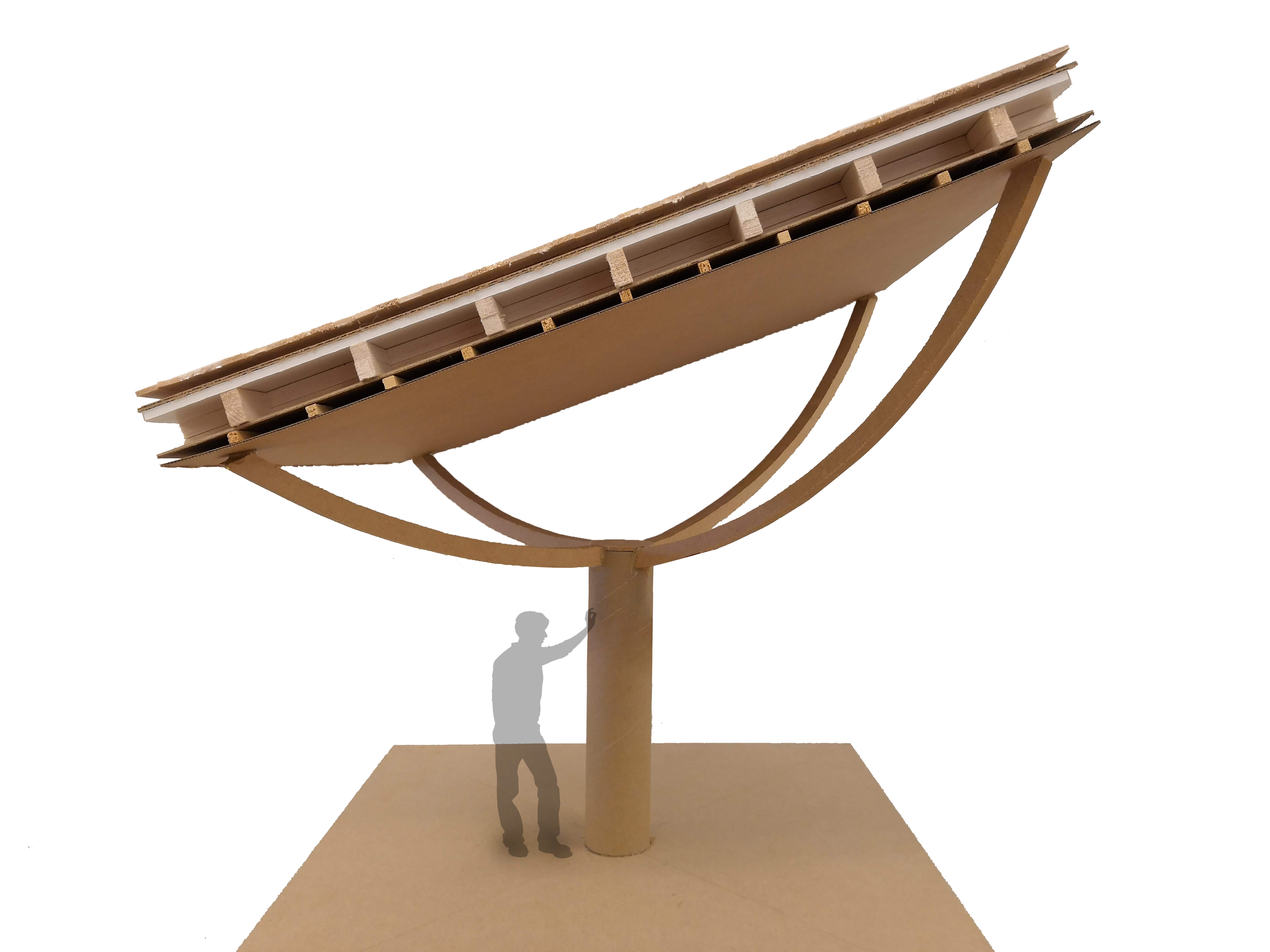
1:10 Detail Model
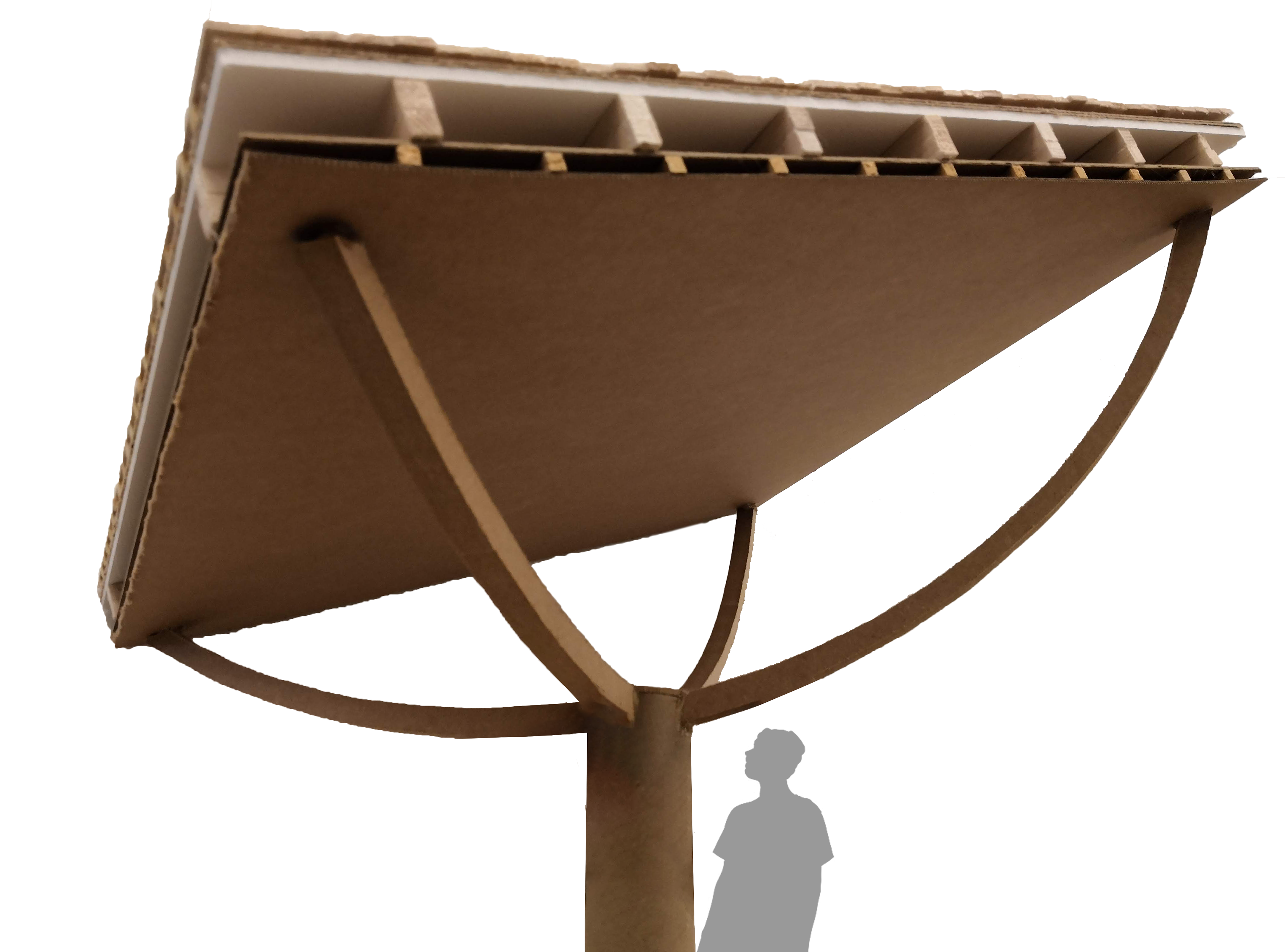
1:10 Detail Model
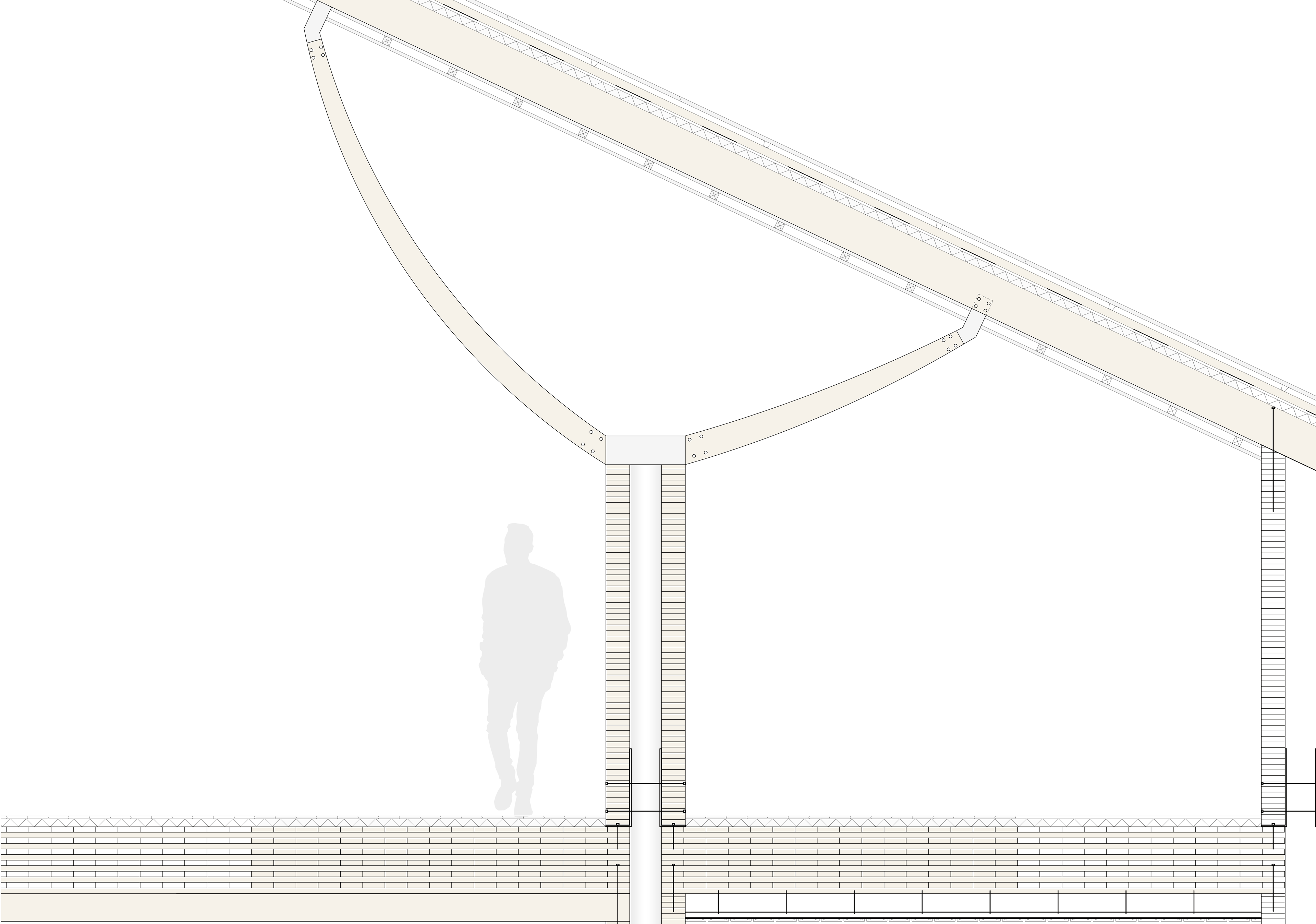
Column Detail
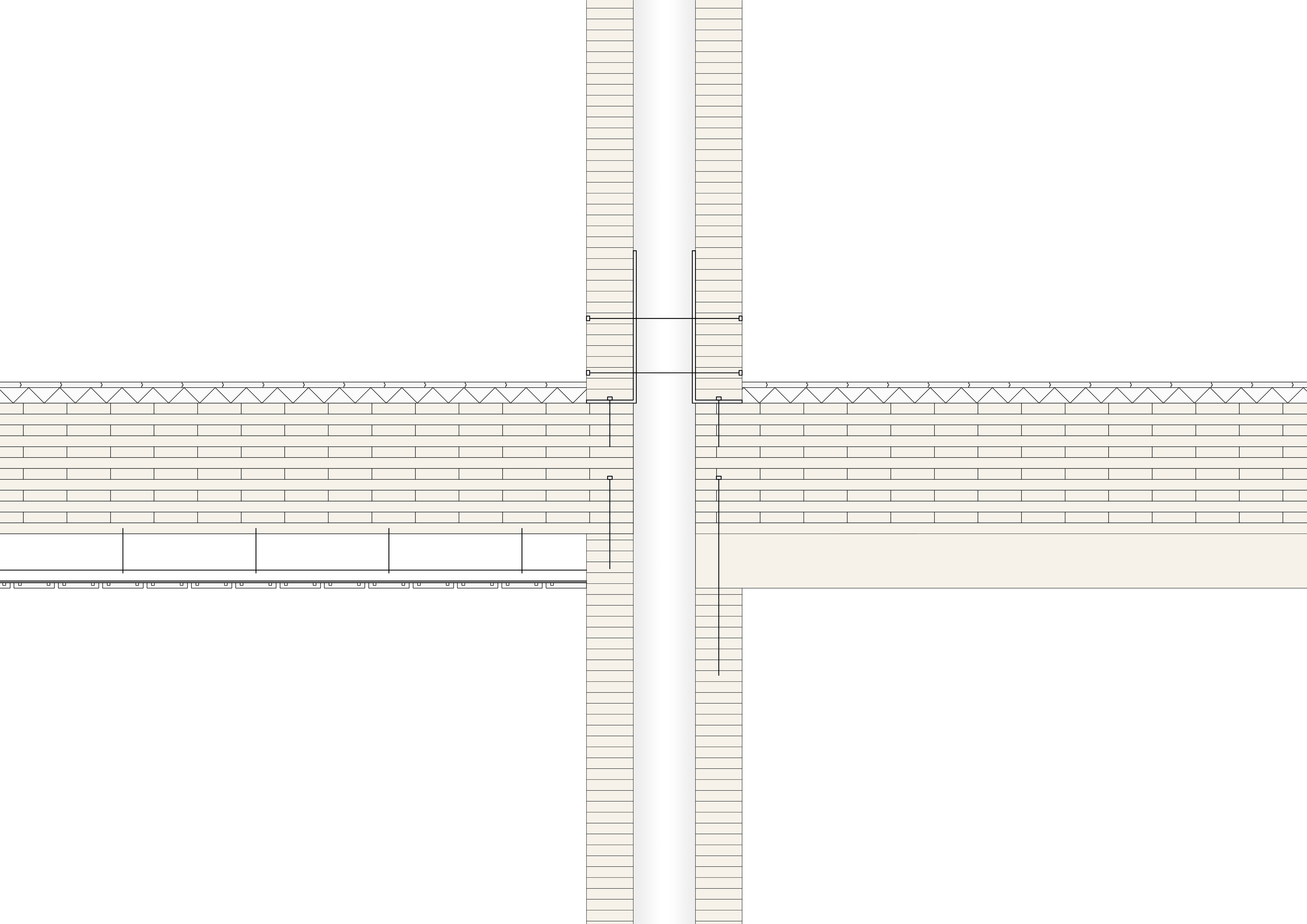
Column and Floor Slab Detail

Footing Detail
