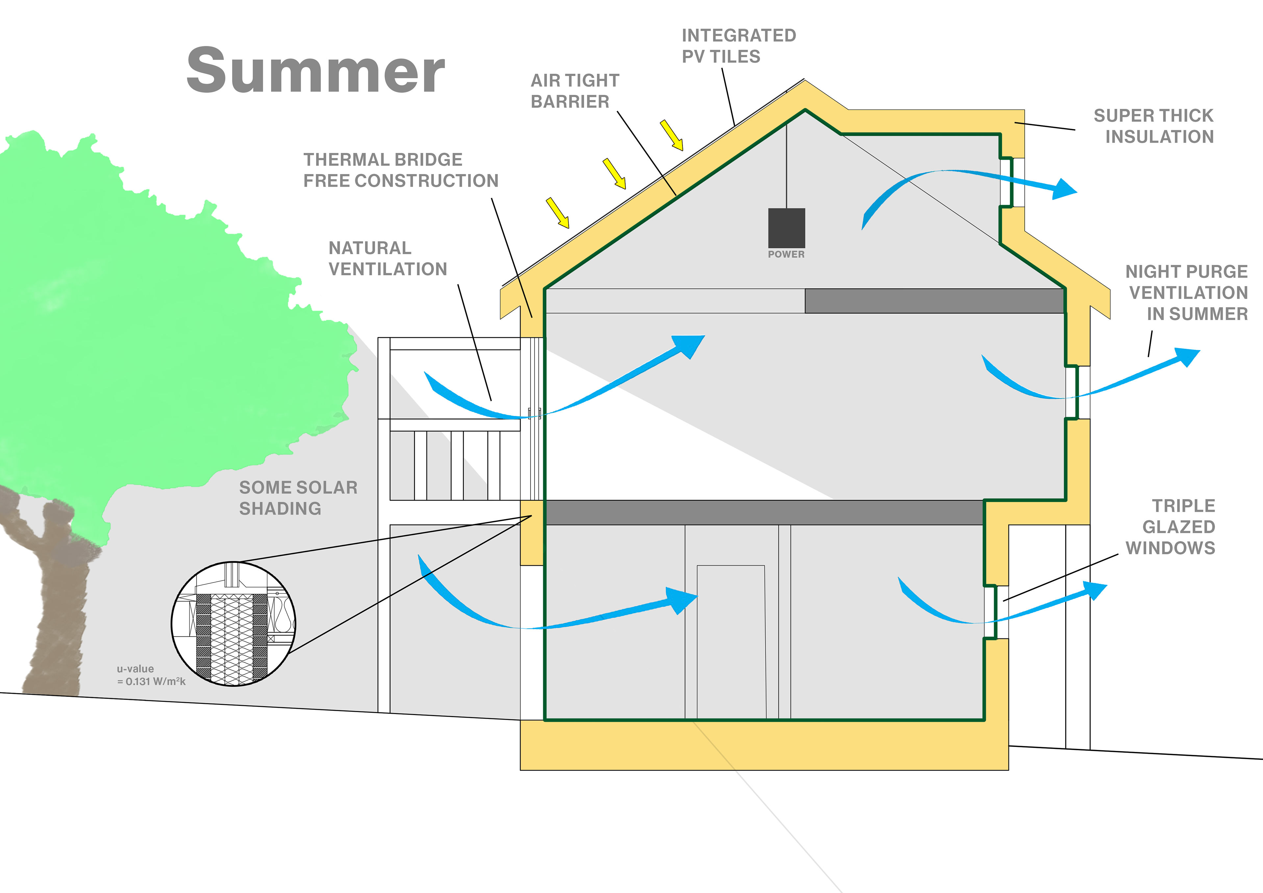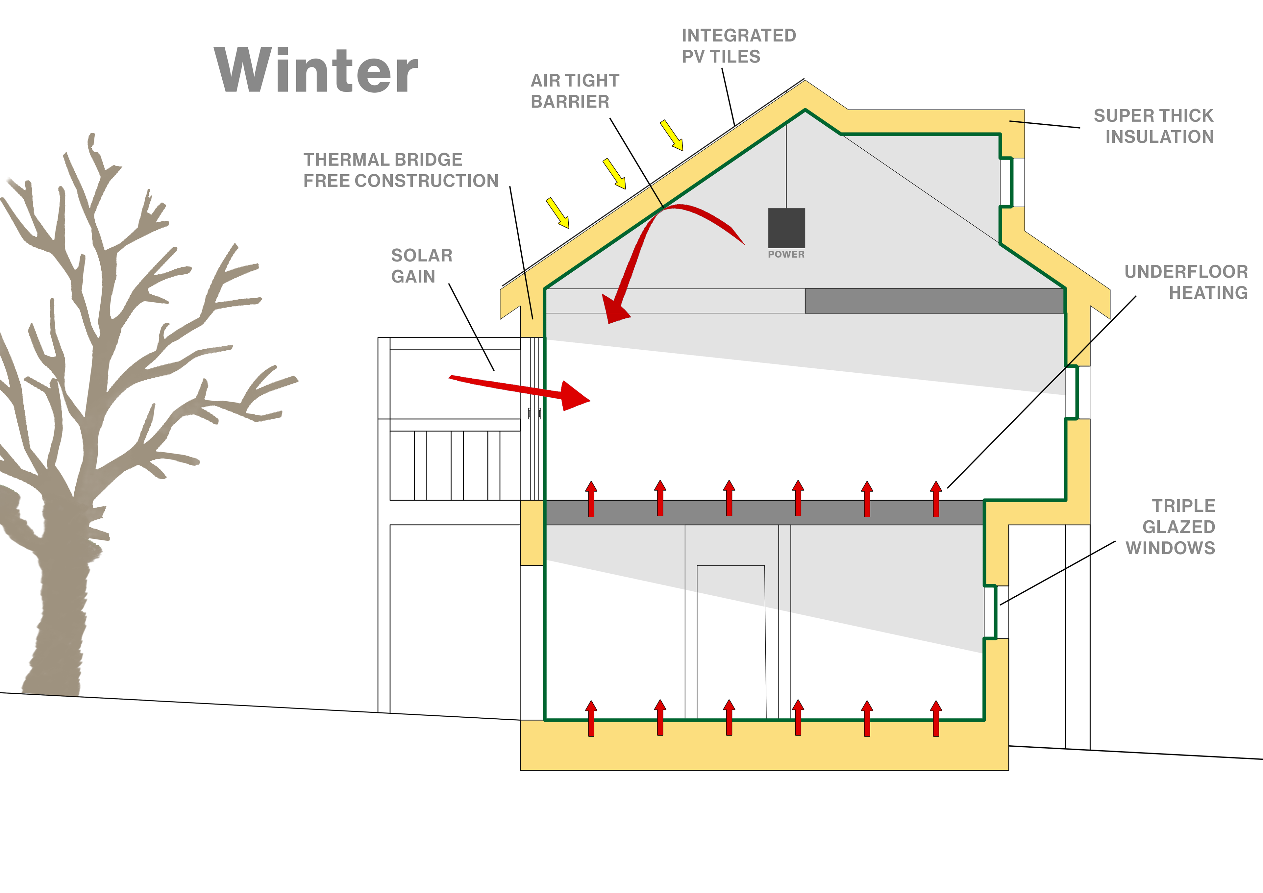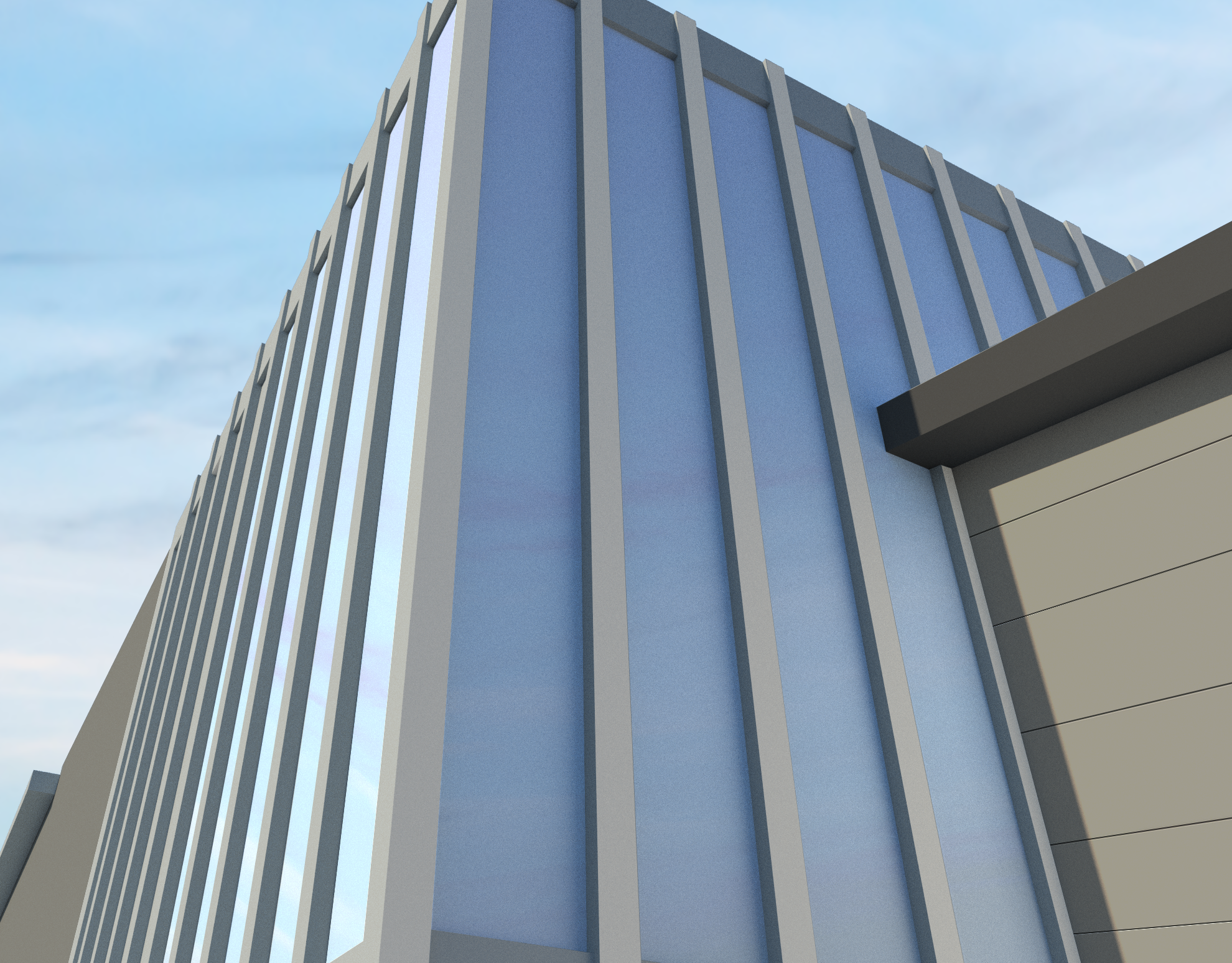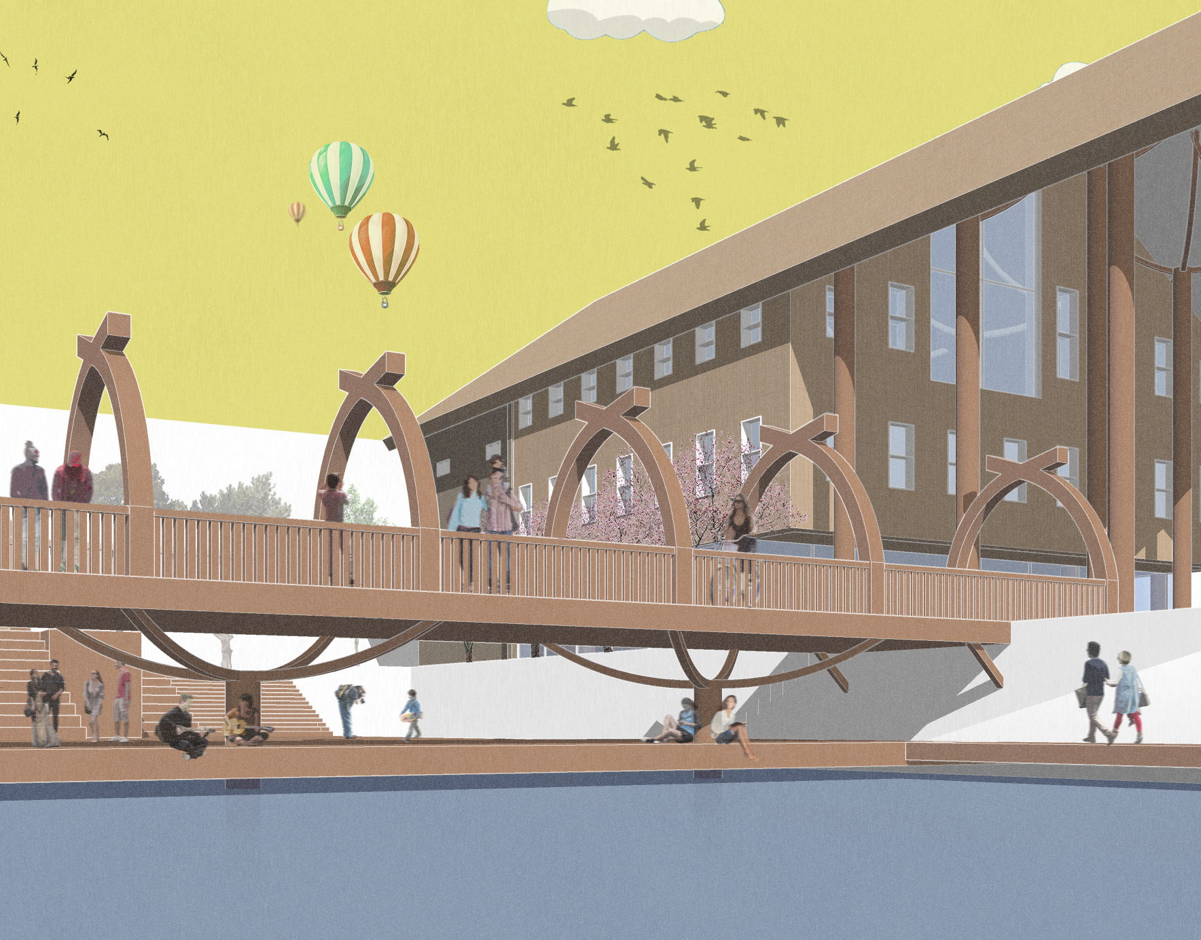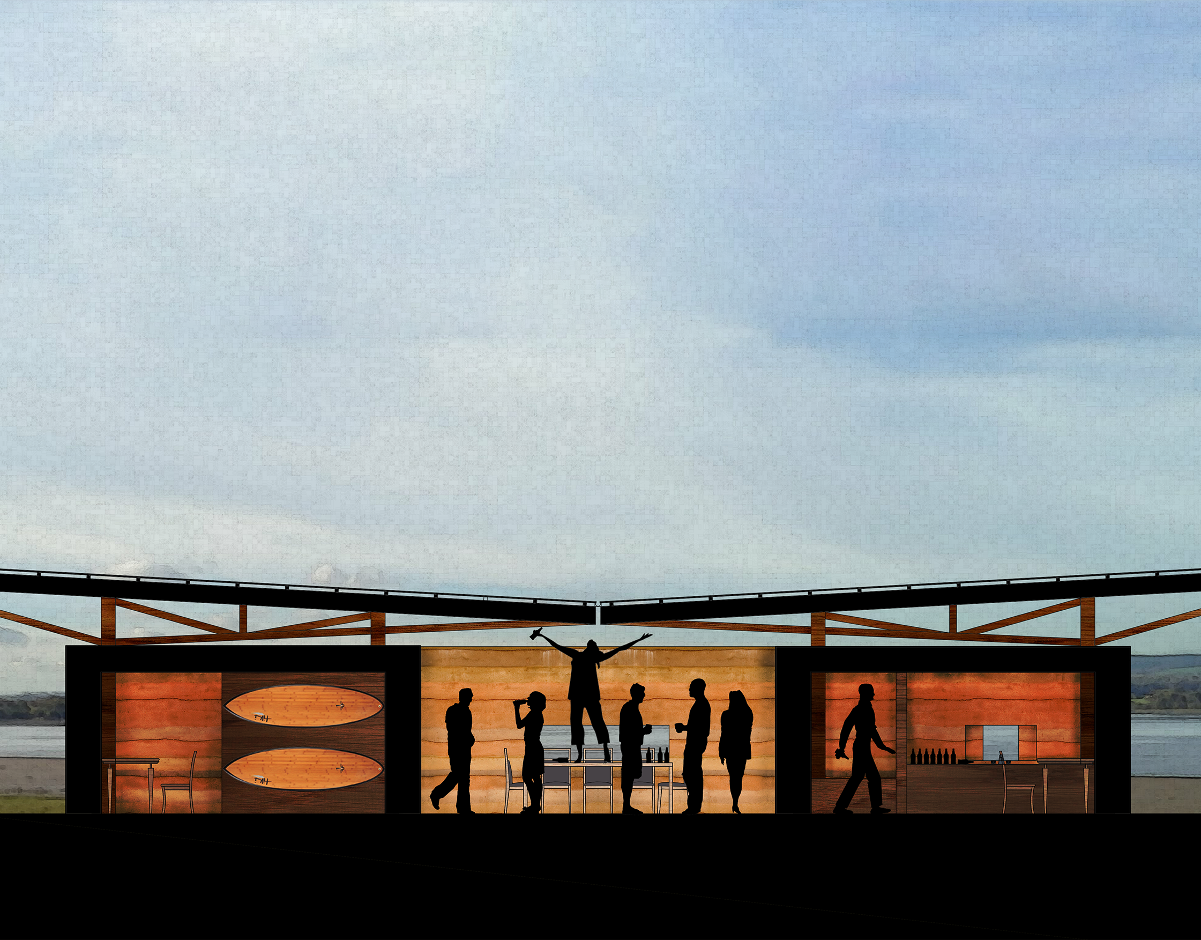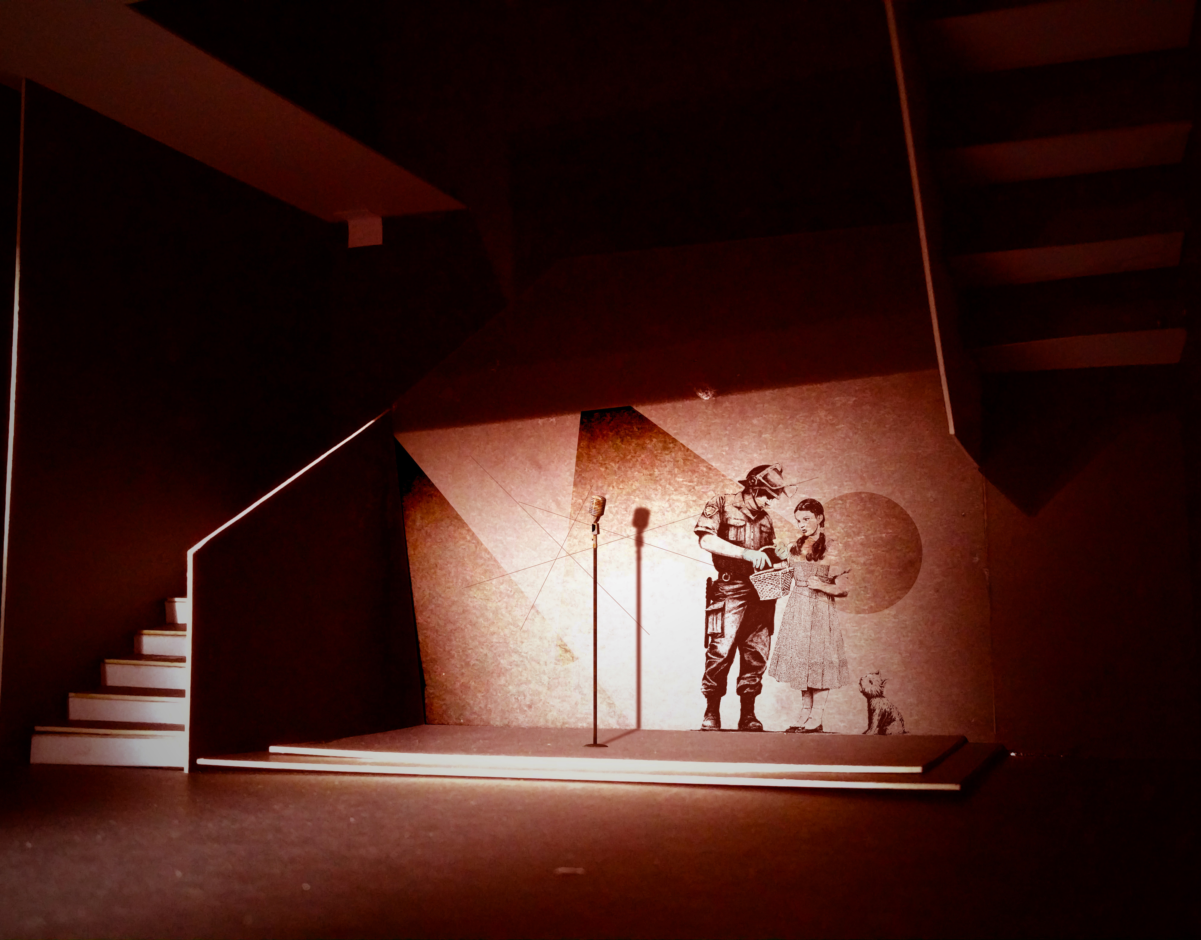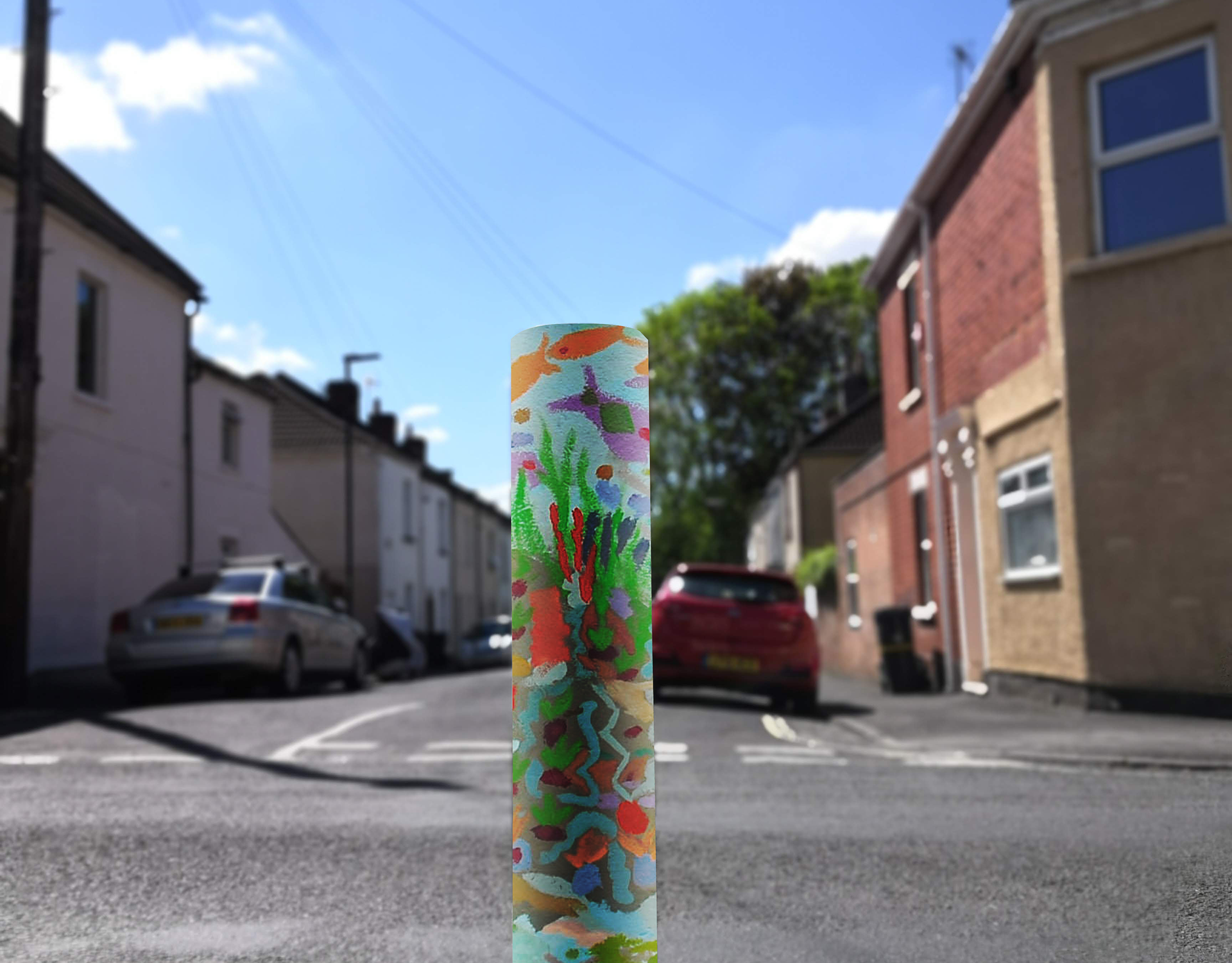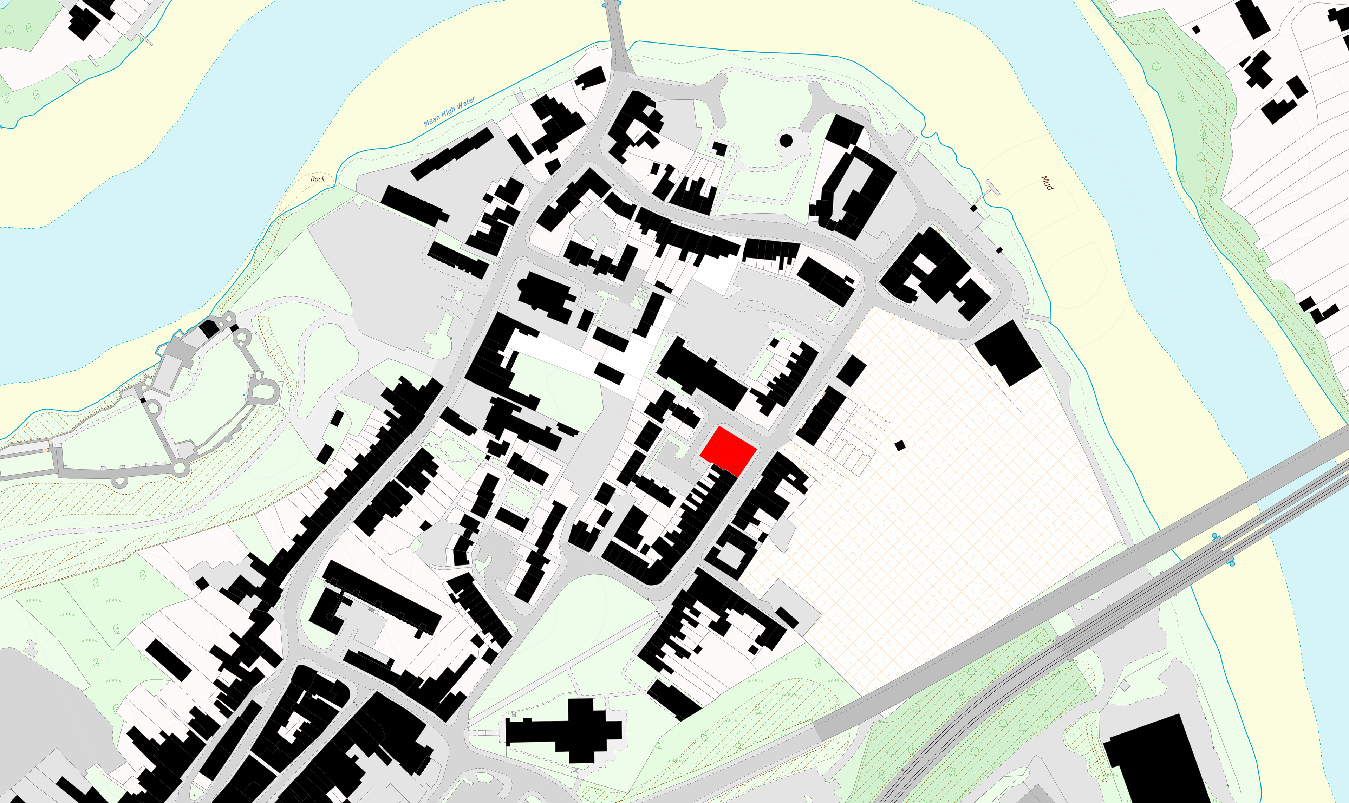
Location Plan
Orchard Gardens
This project was based in the town of Chepstow, in south-east Wales. The site in question was located in the north-east of the town, in an area called Orchard Gardens. On the site was an empty, abandoned and overgrown plot of land, which was once a scouts hut. The plot turns the corner at the end of a row of colourful terraced houses. Opposite the north side of the plot is the Drill Hall, the town’s community hall, while on the west side is a small cul-de-sac. Although we were allocated the plot of land, the boundary wasn’t strict, and we were encouraged to consider the wider area of Orchard Gardens in our proposal.
The task was to design six affordable houses, which would be available to rent, and accompany them with growing space, exploring what contributes to a healthy home.
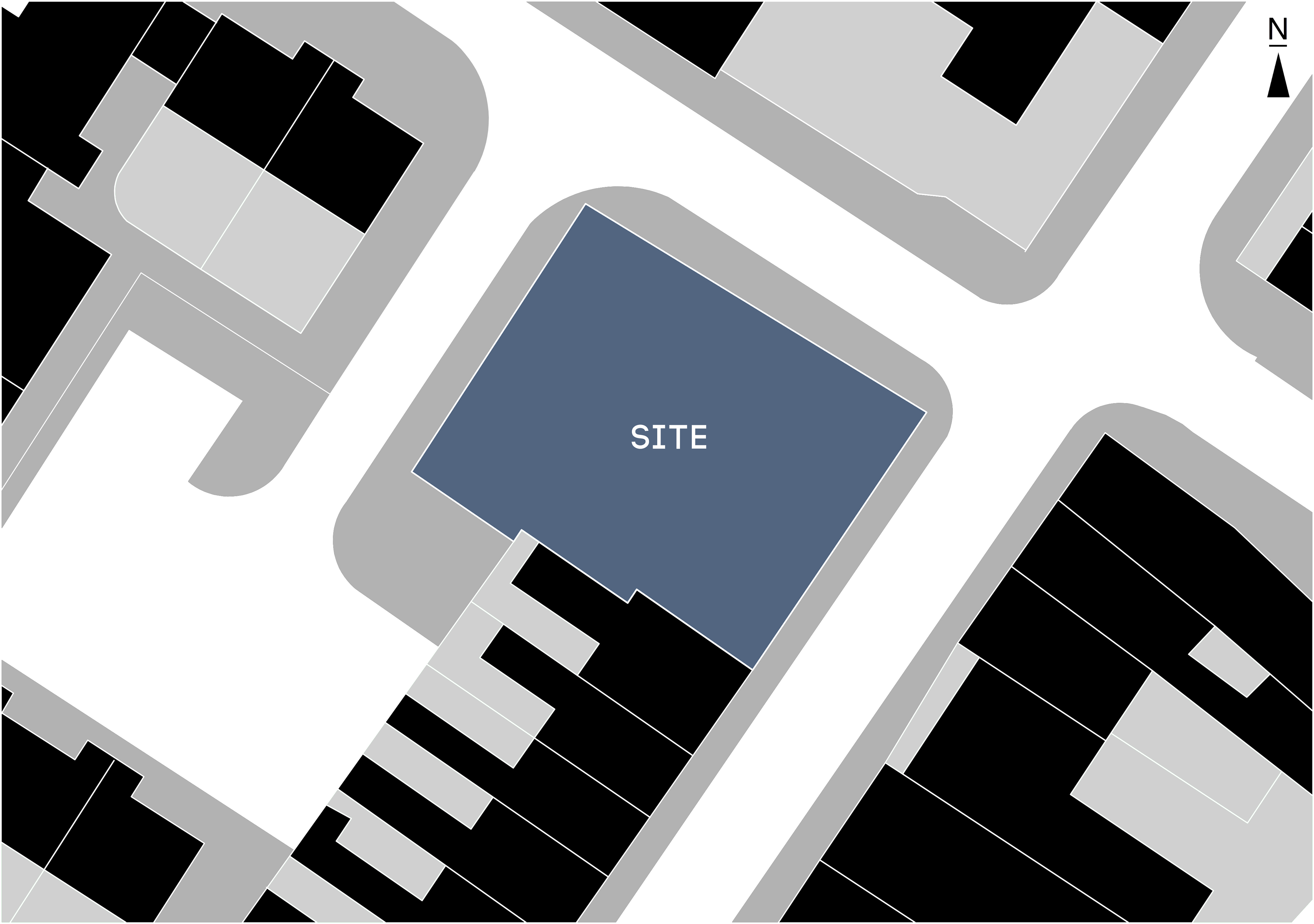
Site Plan (Before)

Site Plan (After)
My proposal for the site involves building six terraced houses, accompanied by a communal green space with apple trees, and a timber pergola-like structure holding a stone cider press. The proposal aims to continue both of the existing streetlines, mentioned on the previous page, which can be seen in the diagram in the bottom left of the page. The timber structure continues the streetline of Lower Church St, while the terraced houses continue the pair of houses opposite the Drill Hall. Entrance to the Orchard Gardens cul-de-sac has been affected, as the new houses will block off the road, which can be seen when comparing the two site plans. Now vehicular access to the site is gained by driving through the timber structure from Lower Church St. This will be seen clearly in a later elevation. Another change to the cul-de-sac is the addition of green space and apple trees, which wraps round from the pergola. The produce of the trees will be pressed in the stone press at a community event each harvest. The parking spaces that existed in the cul-de-sac will be moved around, but the number of spaces will stay the same despite the changes to the site. No parking will be provided for the six new houses, however. Tying to keep in line with the green approach to the site, the vehicular access and parking will be on a ‘grasscrete’-like surface.
Plans
When entering the building at ground level, you are met with an area for bike/muddy storage, and space for bins. There is also a cupboard for utilities such as a boiler. Then you can either go upstairs to the kitchen/living area, or enter the downstairs bedroom. The room is intended to be a bedroom, and is provided with a wardrobe under the stairs, but as seen in the third house, it could also been used as an office or study space.
The first floor of the houses holds the kitchen, dining space and living space in an open plan layout, as well as the bathroom. Due to the small size of the houses, an open plan layout is beneficial because no partition walls are used and therefore it uses less space. It also creates 1 large open room, rather than 2 or three smaller ones. The staircase to the next floor has alternating treads, in an attempt to use less space in an already tight environment. It also doubles as a bookcase, which is illustrated in the section drawing of one of the houses. In the 6th house, closest to the cider press, also has a small space that projects out of the gable side of the building, with a view looking up Lower Church Street.
The second floor of the houses is a mezzanine level, which spans half the length of the house. Initially, I had intended for this space to be used for things like storage, but I realised that, with a view through the balcony to the outside, it would be a waste to use it for such. There is nothing limiting the residents from using this space for storage, but I have tried to envisage the space for a number of different uses in the plan. For example, one house may use it as an extra bedroom, while another may use it as a living area.
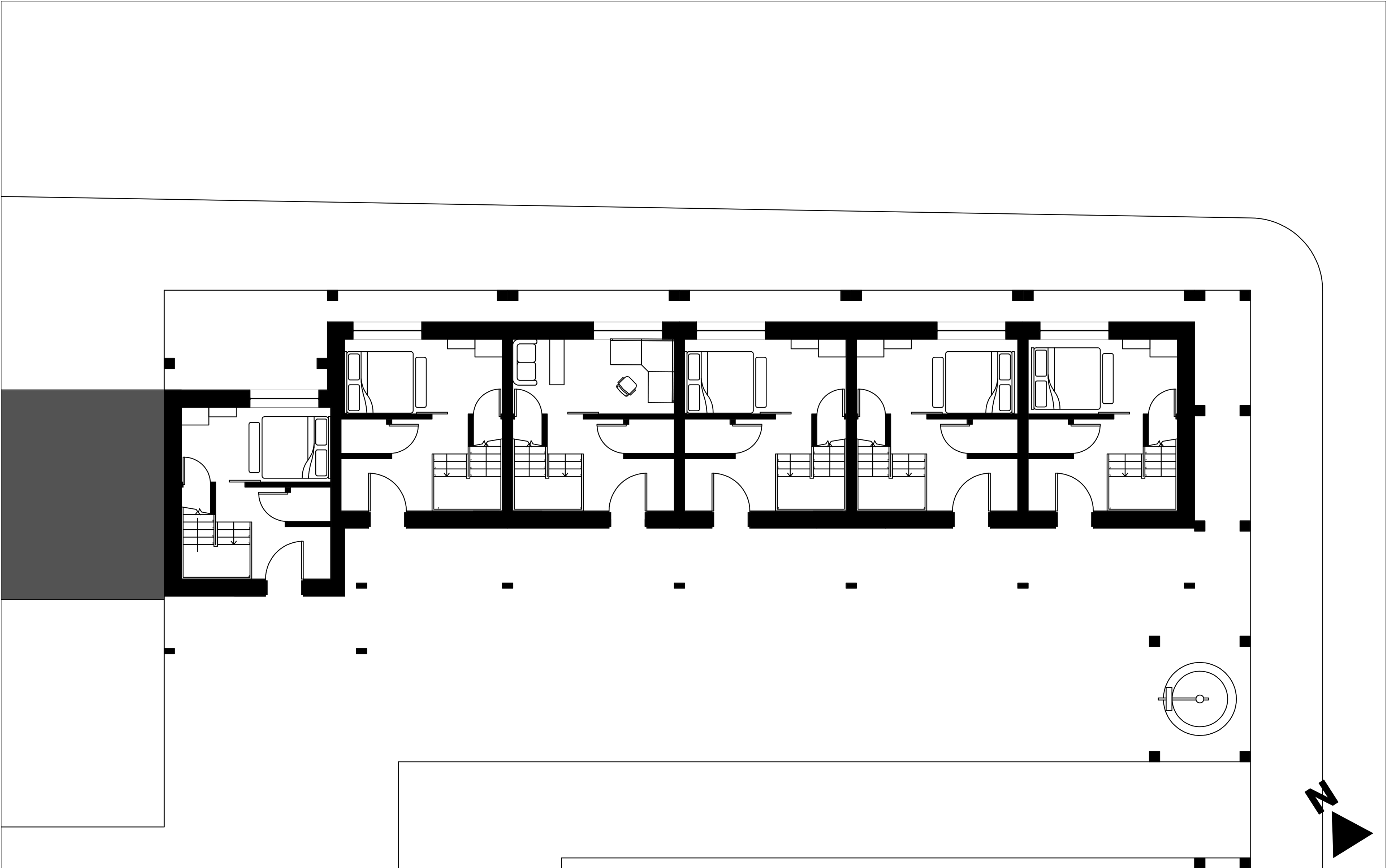
Ground Floor Plan

First Floor Plan
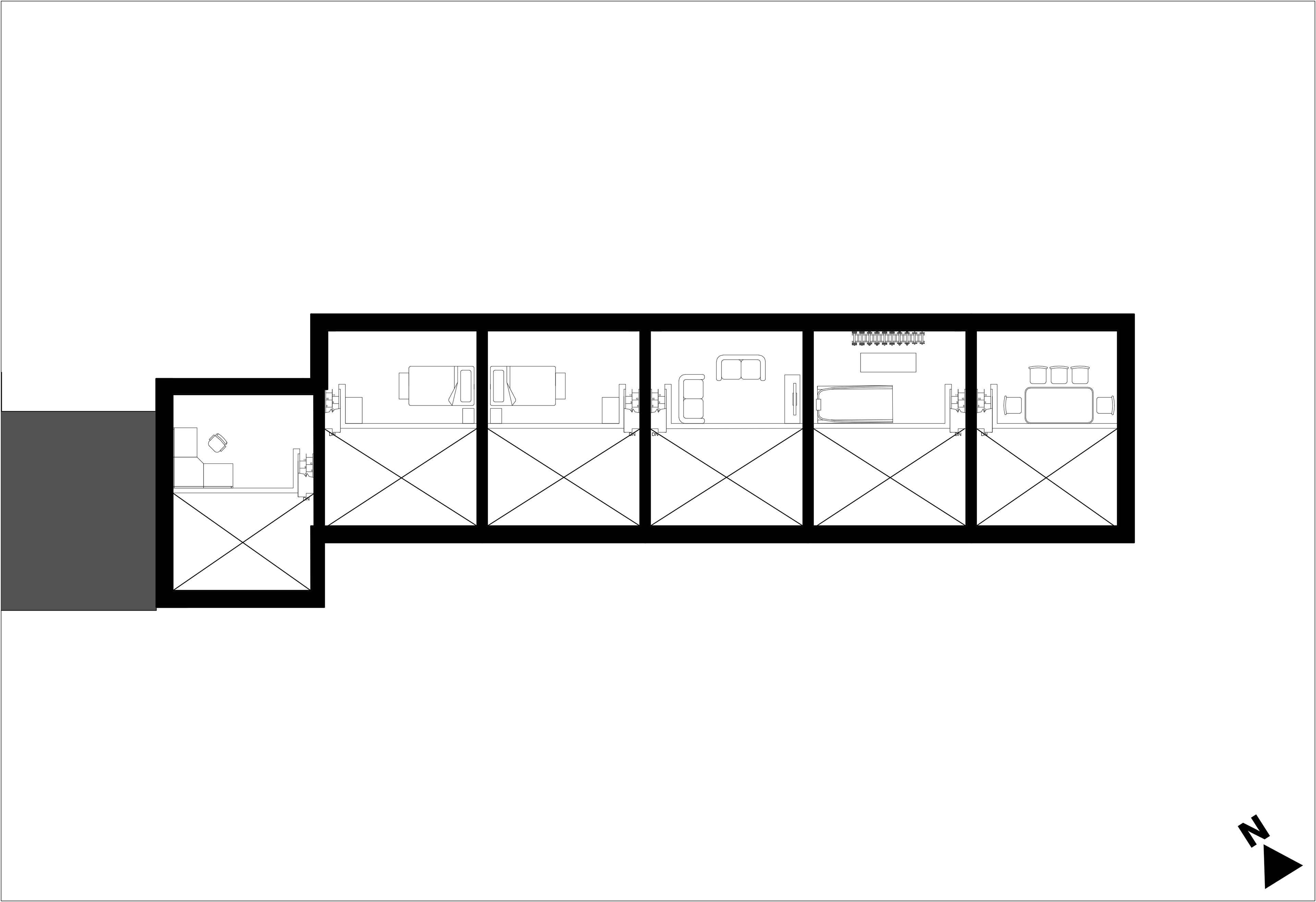
Second Floor Plan
Elevations

South-West Elevation
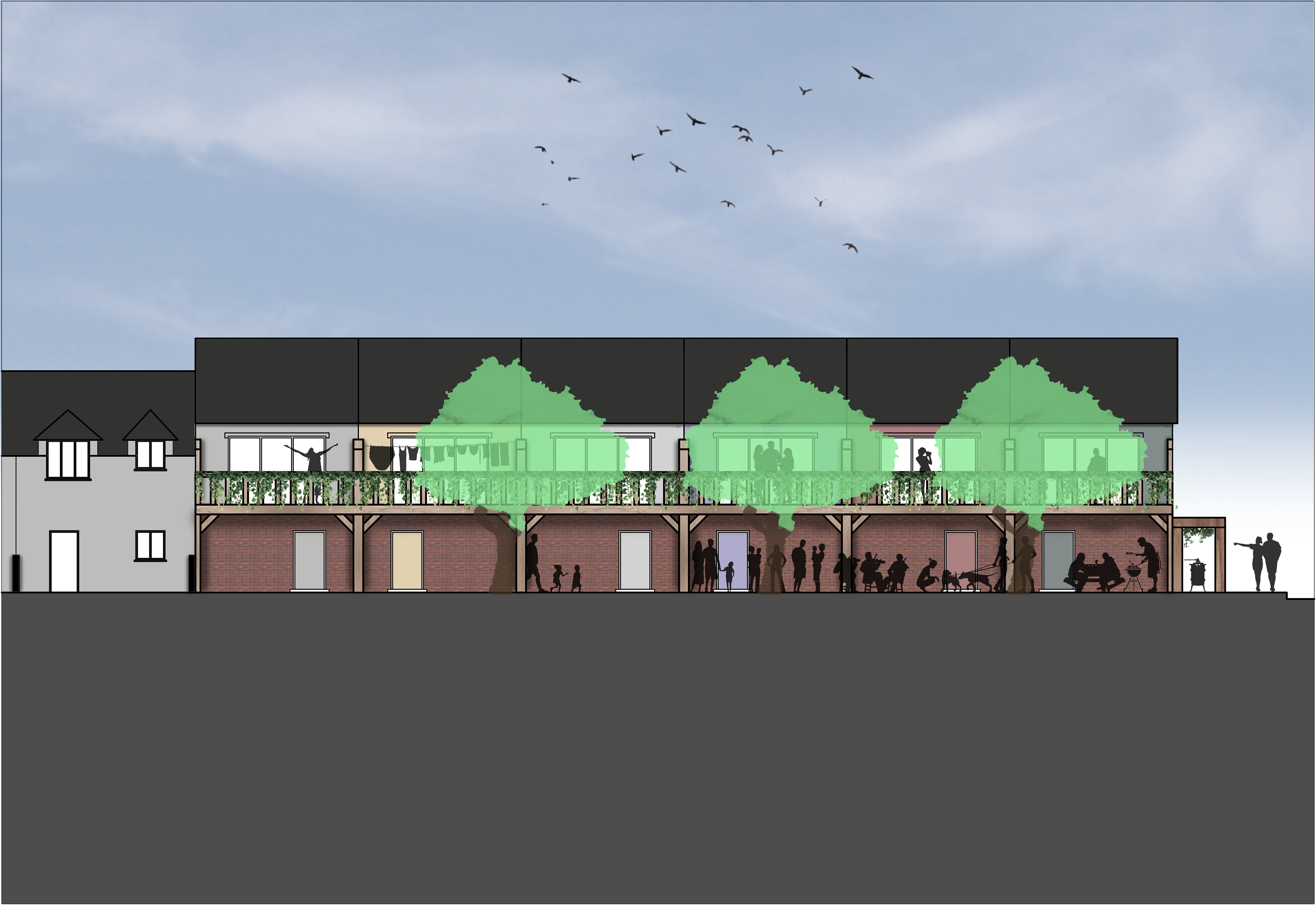
South-West Elevation w/ Trees
The south-west elevation of the houses depicts the annual event of apple pressing. A large crowd can be seen gathering near the cider press, while a trio plays music and someone barbecues. This drawing also gives the first glimpse at the construction and materiality of the buildings. Below the balcony, the walls will be exposed brickwork, while above, dyed lime render will be applied. The colours have been taken from the terraced houses on Lower Church St, in an effort to integrate the houses in their context. The roof has integrated photo-voltaic tiles, which have less of a visually abrasive impact than standard solar panels. Also seen is the vegetation growing along the balcony and the timber structure, which will increase residents’ connectivity to nature. Although each balcony is connected, between each space is a divider, which can be left clear, or covered with vegetation to provide some privacy.
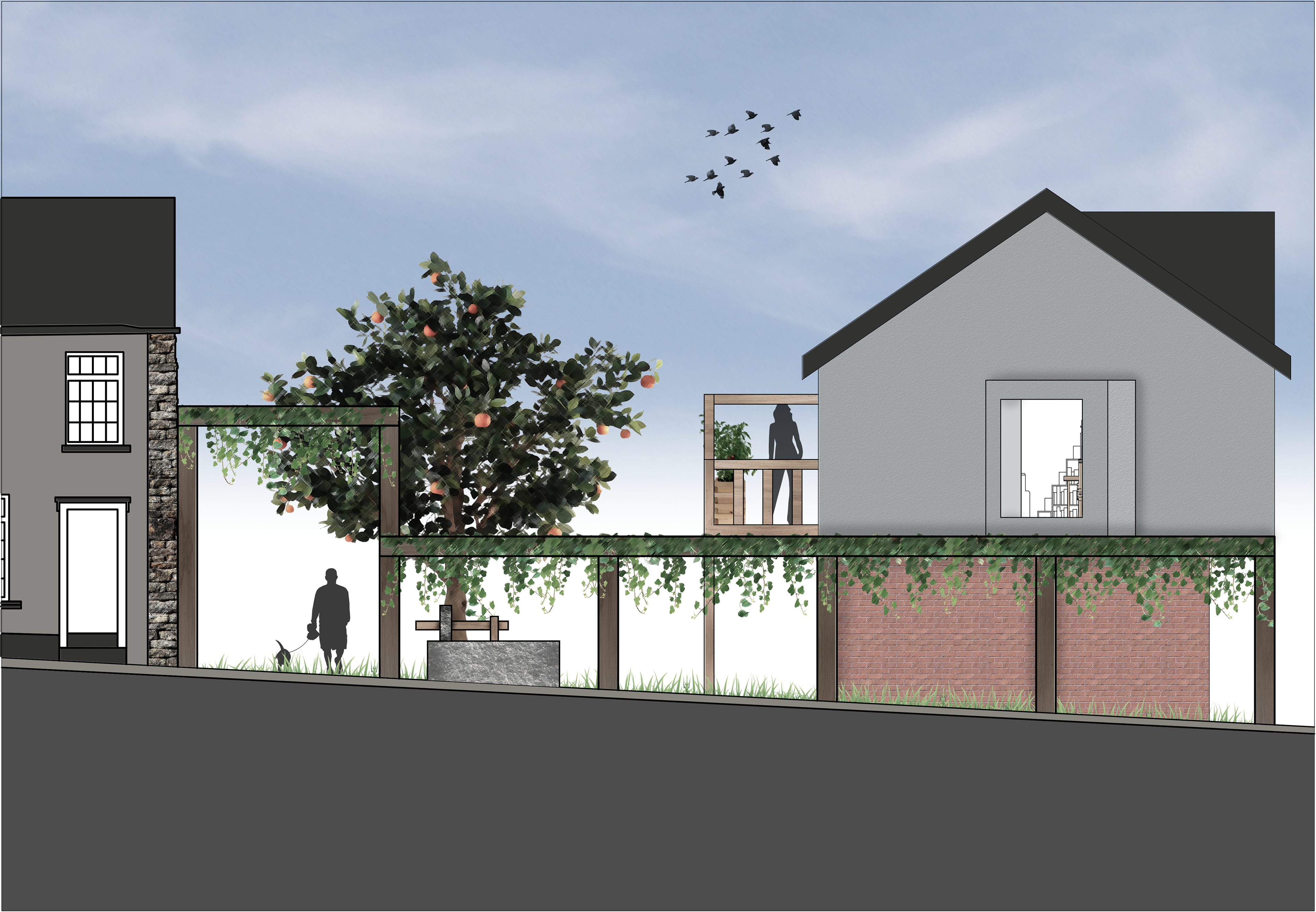
South-East Elevation
The cider press seen below the timber structure will of course be used to press apples and possibly other fruits. However, it won’t be used all the time, and for much of the year it will be left unused. This is why I decided to build a traditional stone press, which will exist as somewhat of a statue-like structure for the area. From this angle we can also see the raised section of the timber structure, which allows vehicular access. Additionally, it is tall enough for emergency vehicles and bin lorries. The dormer windows on the second floor are also visible, as is the projected window on the end house. Dormer windows were necessary to provide sufficient head-space in the mezzanine level. They are also flushed with the walls to maximise usable space.
Sections
The ground floor room looks right out onto the street behind the houses, where the Drill Hall is. With people walking along this street, particularly after an event at the Drill Hall, privacy for this room may be an issue. To try and increase the sense of privacy, the room has been set back a bit from the rest of the building, increasing the distance between it and the street.
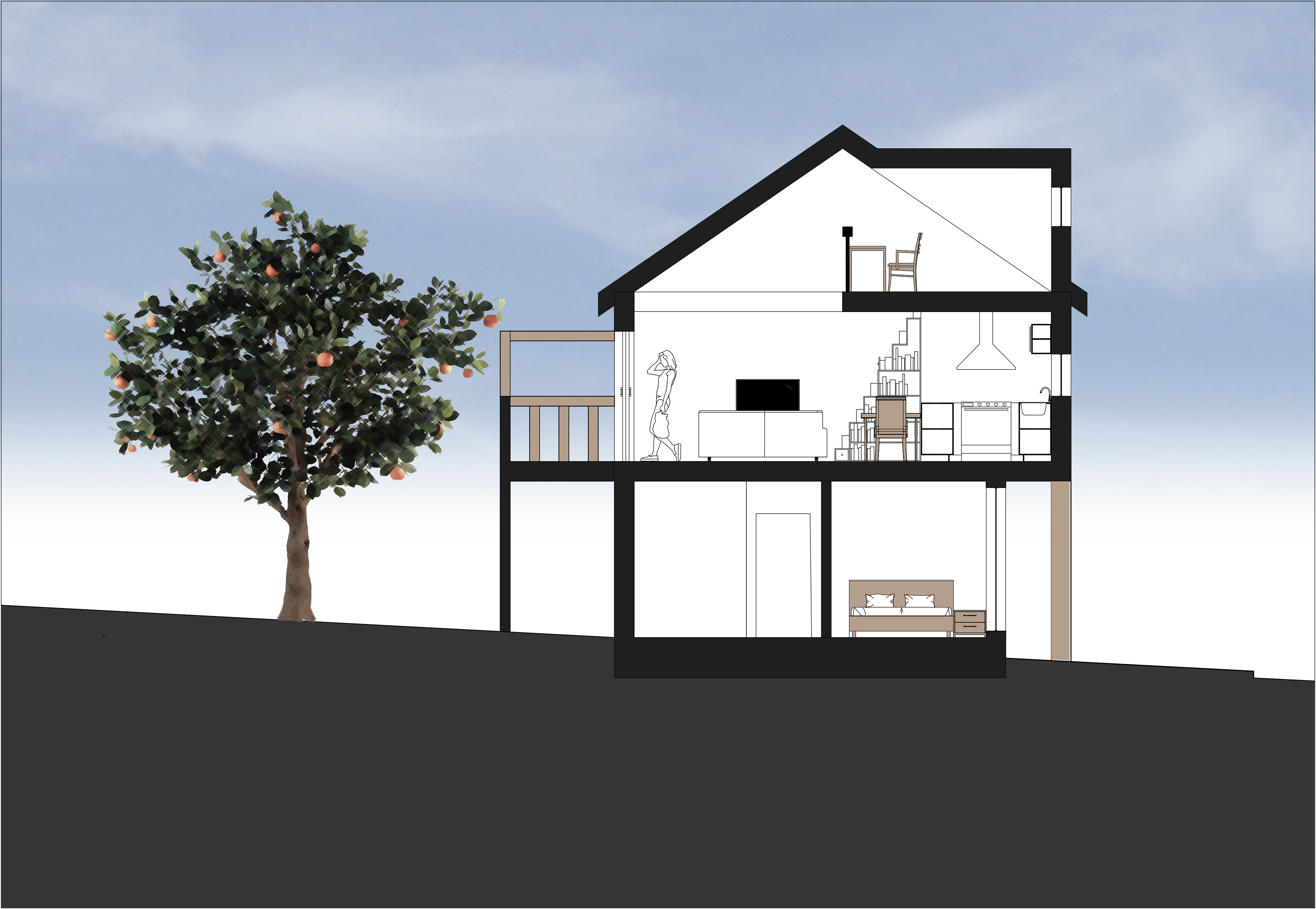
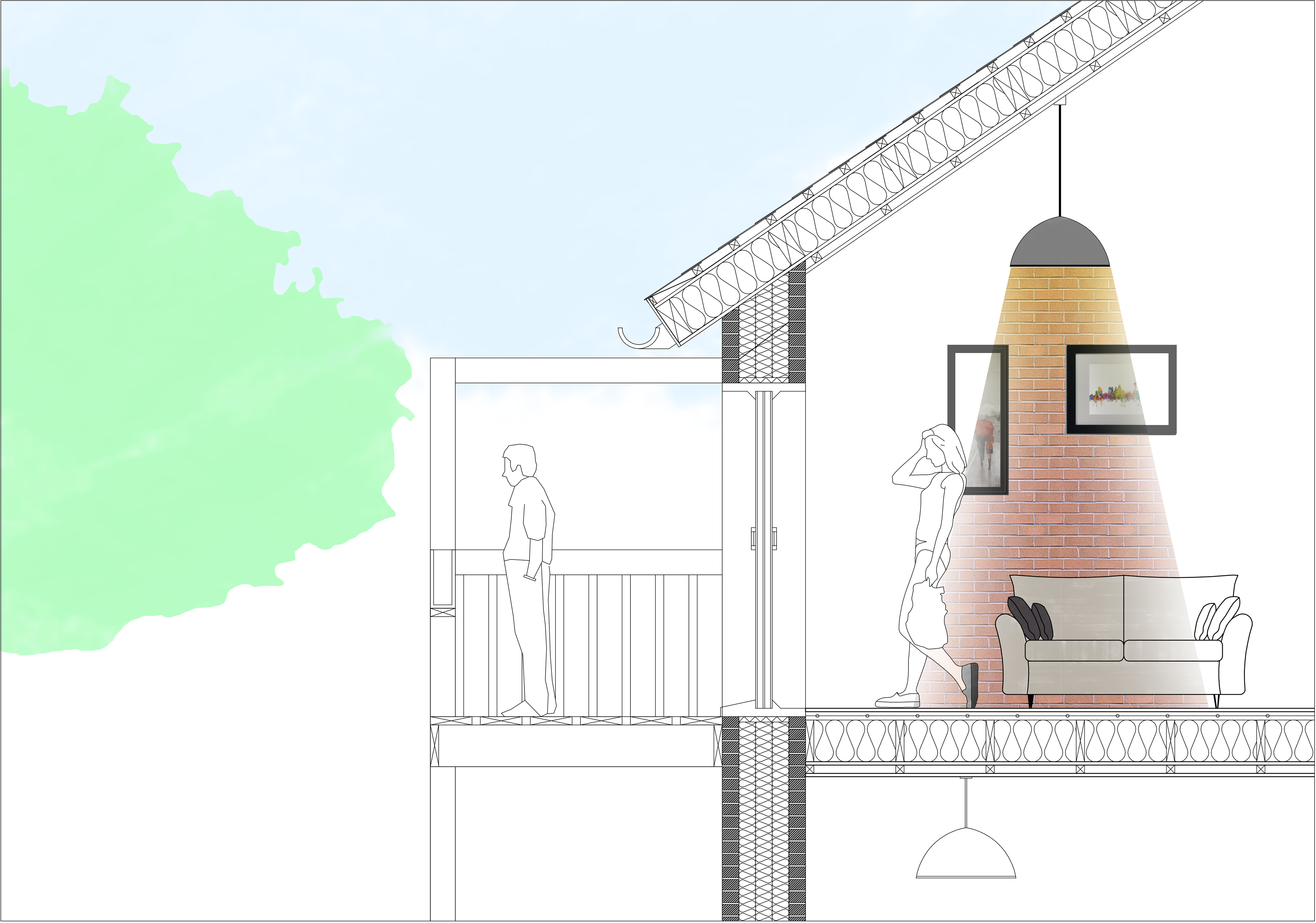
Detail
The houses are masonry construction, which is common in Chepstow, with a timber roof. The walls are take the traditional cavity wall method, but add extra insulation, resulting in two 100mm layers of brickwork, with 300mm of insulation between them.

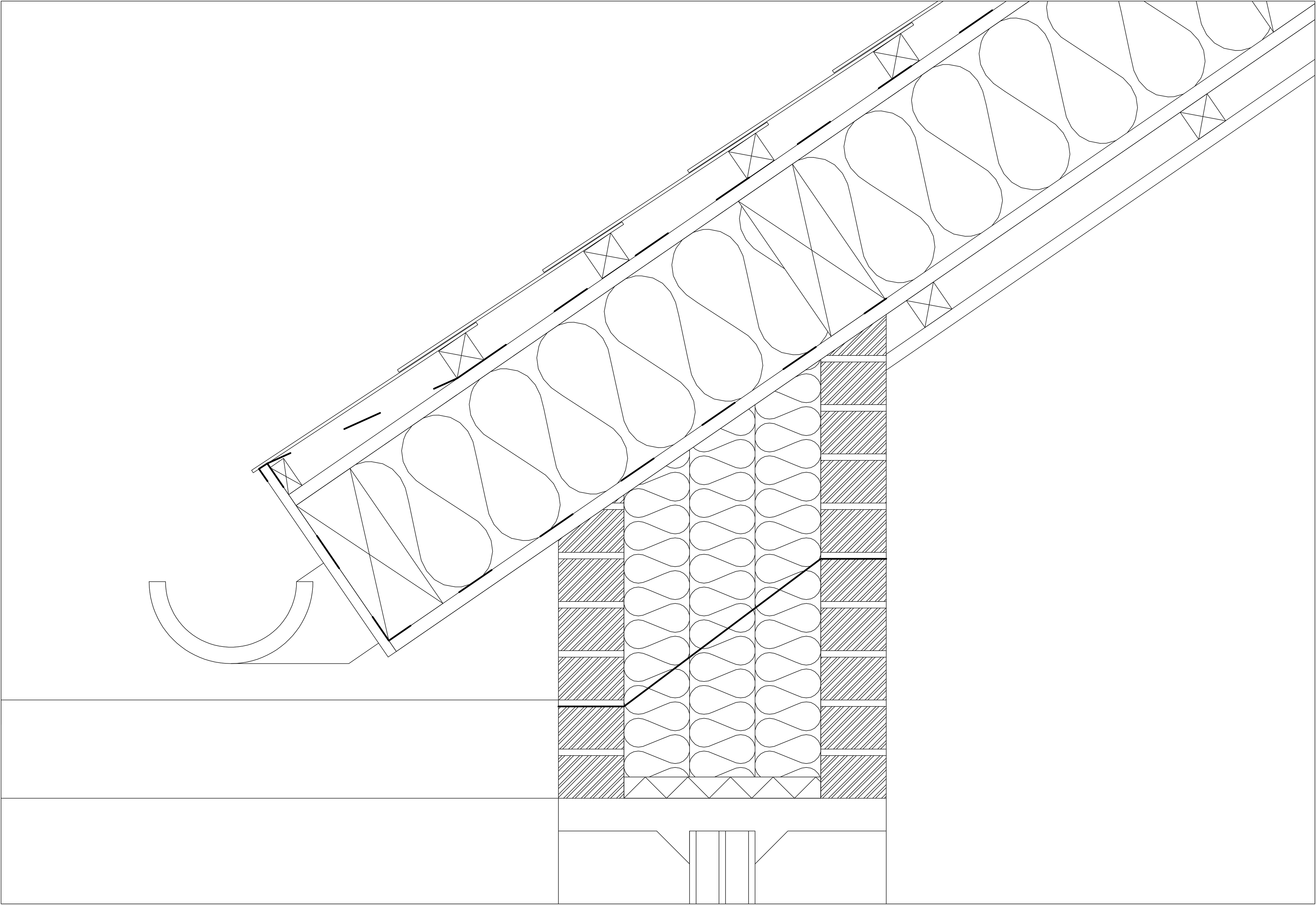
Environment
The buildings are oriented so that the balcony doors face south-west, and will receive plenty of sunlight after noon, while the kitchen window faces north-east, giving it an initial burst of sunlight in the morning. As the bedroom is stepped backwards, it should receive some shading from the floor above.
For ventilation, all windows will have trickle vents, and in the summer, windows can be fully opened to make to house light and airy. On the roof are integrated PV tiles, which will generate power for the house, particularly in the summer. The apple trees will also provide some solar shading for the house in the summer.
